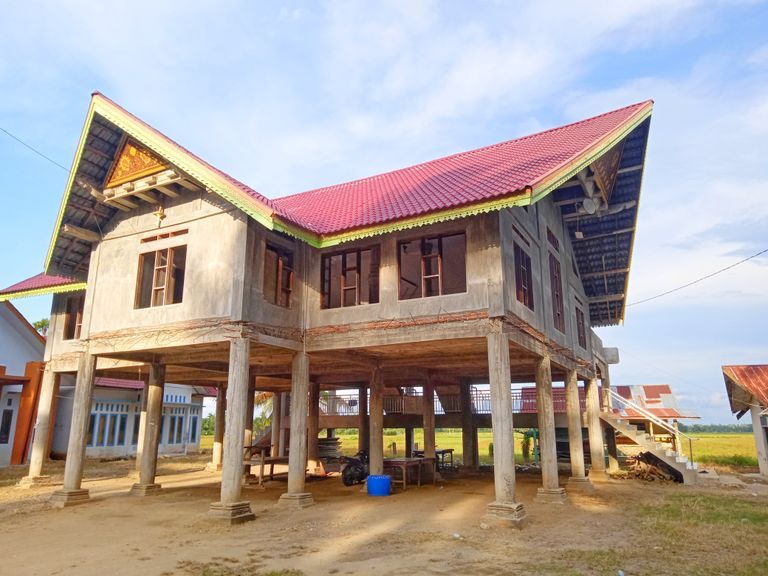
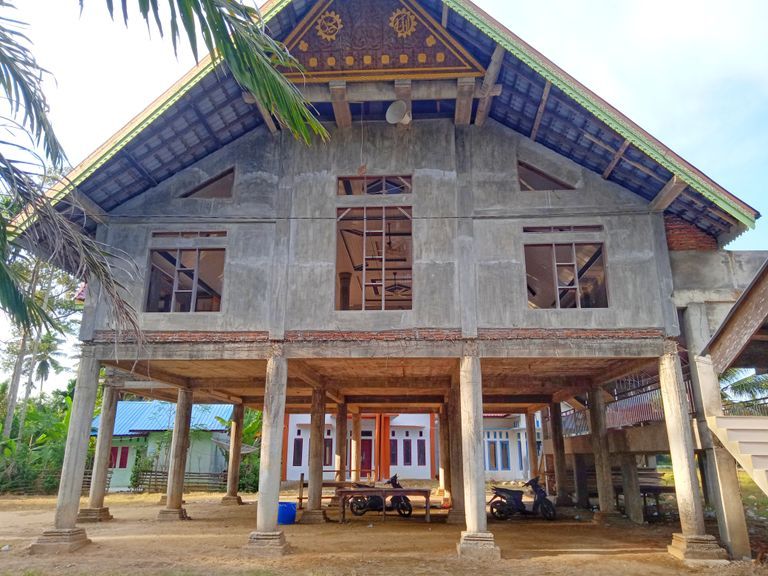
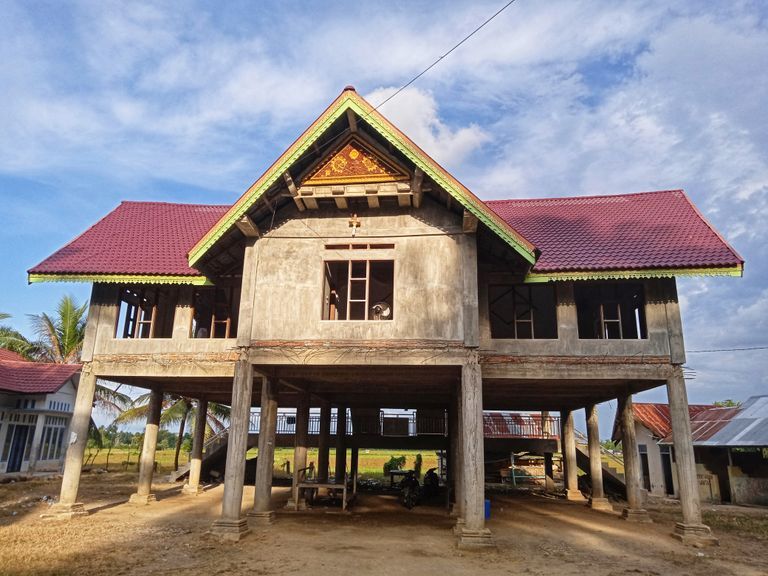
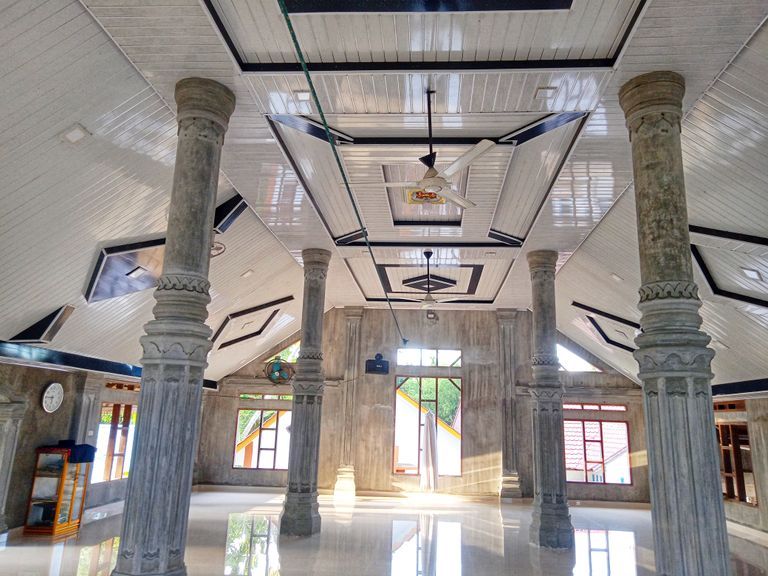
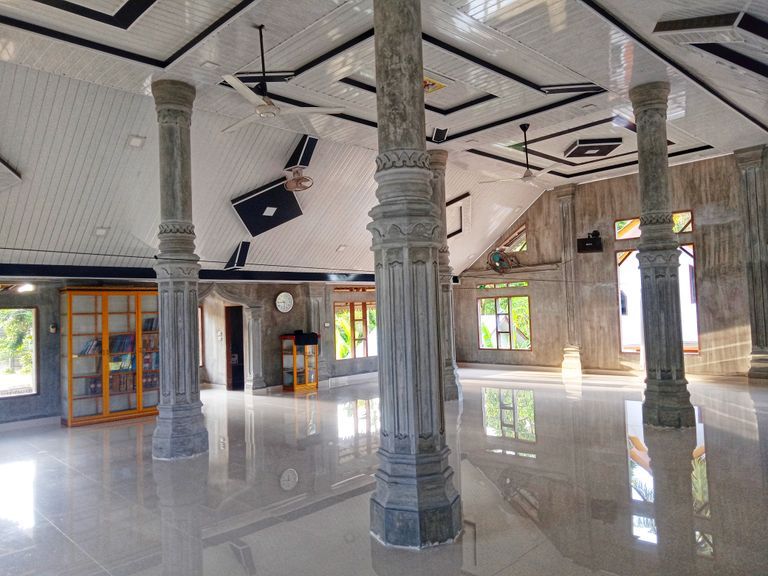
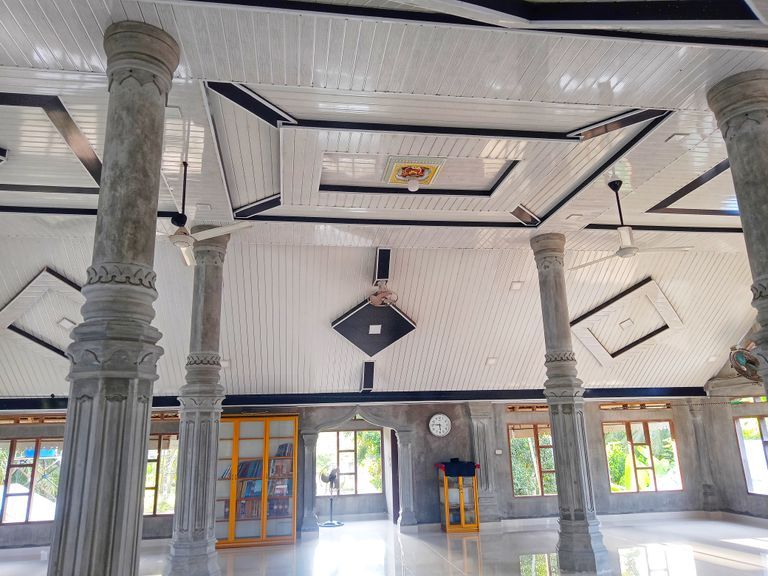
A building will look more beautiful if the architecture is very attractive, starting from the shape of the building to the inside of the building, all of which must be designed very well in order to display an attractive impression, because every building design will display the characteristics of a designer.
Today I got an order from my village head to check the work process in a village owned building because I am a work supervisor in my village, so now I want to show you about this building, this building is a place for village people to gather when conducting deliberation or other activities this building is called "MEUNASAH", and in every village where I live (Aceh a province in Indonesia) has this building but have different shapes and designs.
This building is designed to follow the shape of the Aceh traditional house, and most of the buildings in other villages also follow it, but not exactly the same in essence the design of the building is focused on the traditional house of Aceh.
This building has 2 parts with different heights, the main building has a floor height of 4m . from the ground
And is rectangular in shape which is supported by round pillars in each corner and in the middle of the building and a total of 18 pillars which are 4m high and 110cm in diameter.
and the second building has a height of 2m from ground level and this building is rectangular in shape with poles at each corner and a total of 8 pillars and this building serves as a pathway to enter the main building, so on the left and right sides there are stairs that are designed the same size with this building, and also in the middle of this building there are two stairs to climb up the main building.
This building is still in the process of being worked on and may take a long time to complete because the funds used for this building are sourced from the village budget which is provided by the central government every year.
For the design of the building, it is combined with modern and classic designs with the shape of the roof being pointed upwards and also in every corner of the roof there is a wooden carving with a triangular flower motif. The outer design of this building is classic but inside it is combined with a more modern design. In the room you will see a beautiful building shape decorated by 4 patterned poles, all these pole motifs are made of carved cement.
And it is also decorated with a ceiling whose shape is designed in such an attractive way to follow the shape of the building, and is also decorated with lights in every part of the ceiling so that it will add to the beautiful impression of this building, especially at night.