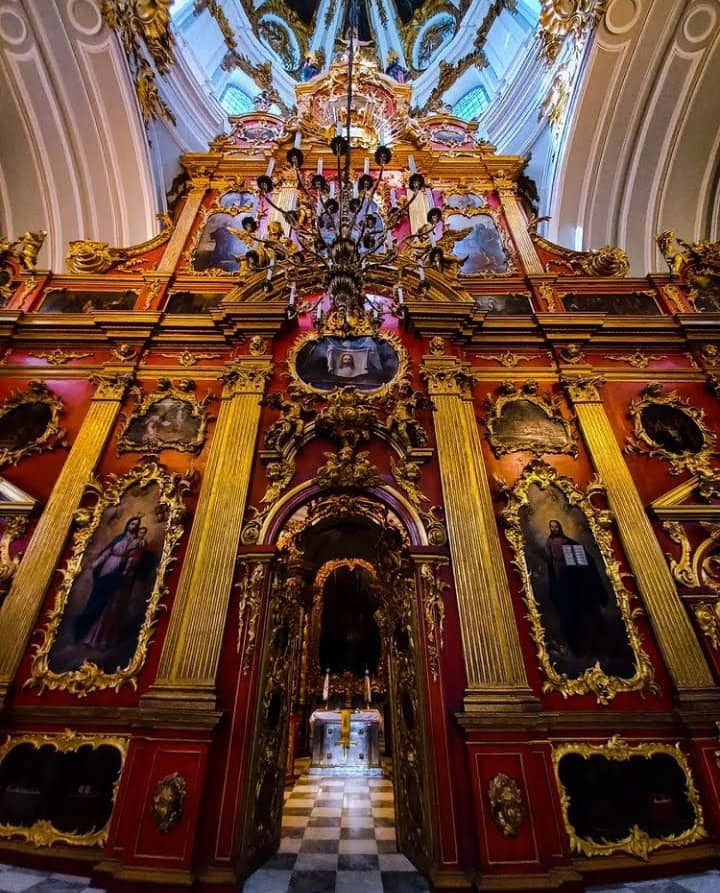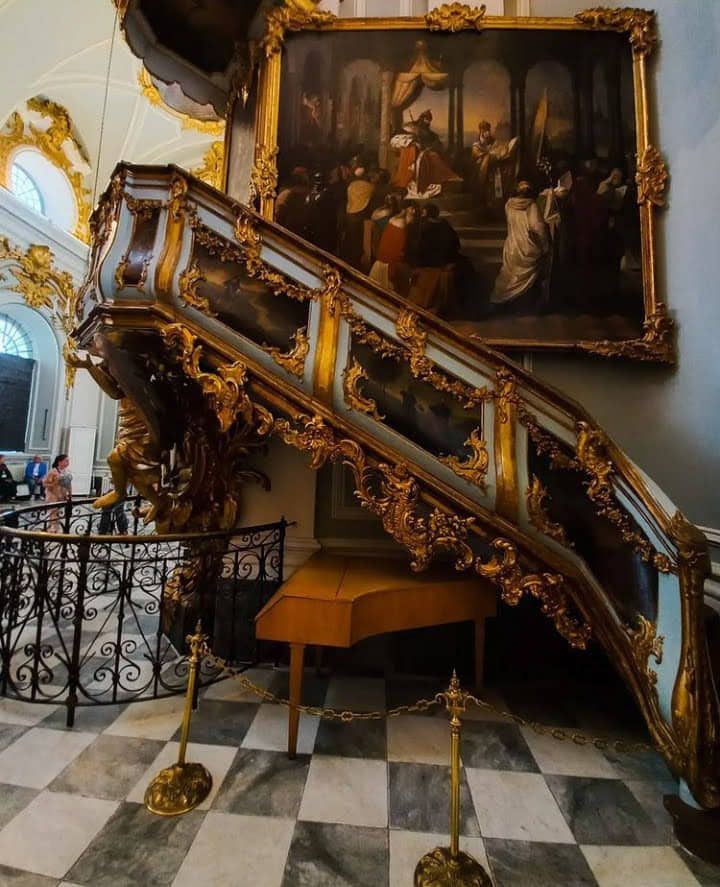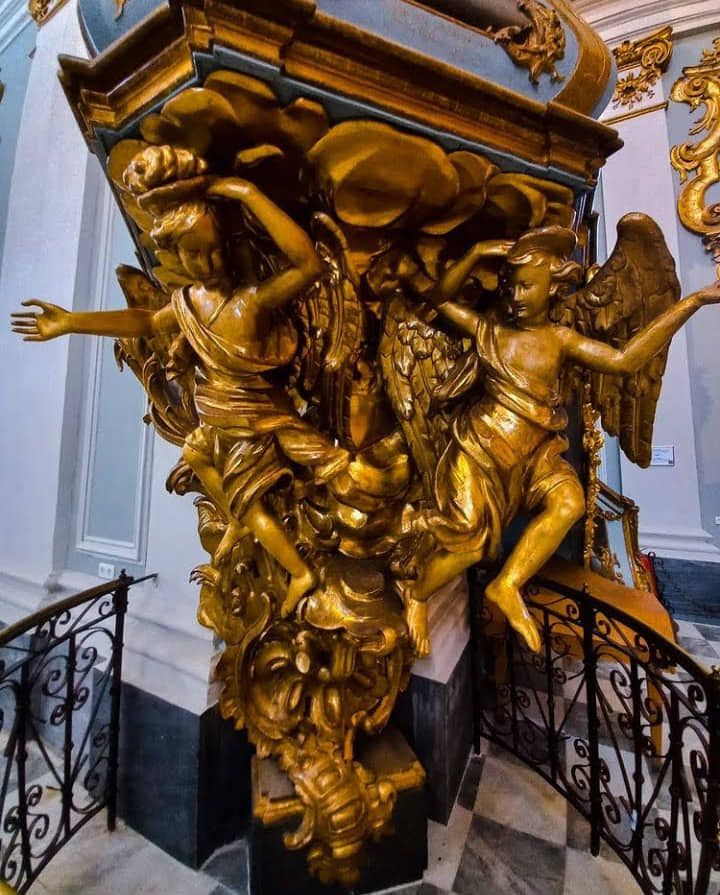
Одним из самых ценных исторических и архитектурных памятников Львова является костел св. Упомянут Ондржей Прв. Когда-то он был частью монастырского комплекса отцов-бернардинцев и церкви. Центральный государственный исторический архив и церковь св. Андреевская церковь является сегодня храмом Украинской греко-католической церкви и принадлежит священникам-василианам. Сюда часто приходят на церковную площадь с собором – одни тихо молятся, ощущая связь с историей и культурой края, другие восхищаются уникальными эскизами и убранством барочного здания. которому около четырехсот лет. . старый.
One of the most valuable historical and architectural monuments in Lviv is the Church of St. Ondřej Prv. It was once part of the monastery complex of the Bernardine Fathers and the church. The Central State Historical Archives and the Church of St. Andrew Church is now the temple of the Ukrainian Greek Catholic Church and belongs to the Basilian priests. People often come here to the church square with the cathedral - some quietly praying, feeling a connection to the history and culture of the region, others admiring the unique designs and decorations of the Baroque building. which is about four hundred years old. .

Андреевская церковь появилась здесь не сразу – сначала появился деревянный храм. После того, как его несколько раз сносили и перестраивали, решили построить каменный храм. Что интересно, его стали делать сверху из деревянной конструкции без сноса (хотя ее снесли через несколько лет). Одним из условий, выдвинутых городскими властями перед началом строительства монастыря бернардинцев и церкви, было то, что монахи были обязаны возвести вокруг этого места собственные мощные стены, а при необходимости и ограду. , участвовавших в обороне города.
The Church of St. Andrew did not appear here at once - first there was a wooden church. After it was demolished and rebuilt several times, it was decided to build a stone church. Interestingly enough, it was built on top of a wooden structure without demolition (although it was demolished several years later). One of the conditions put forward by the city authorities before starting the construction of the Bernardine monastery and church was that the monks were obliged to build their own strong walls around the place, and if necessary, a fence. The monks were also obliged to build their own strong walls around the site.

Автор проекта церкви, известной сегодня как церковь св. Андрес был монахом Бернардом Авелидесом. Павел Романин принимал непосредственное участие в строительстве – на фасаде видна «рука» этого итальянского мастера: он выполнен в классическом ренессансном стиле со всеми его традиционными элементами. К сожалению, Павел Римлянин умер, не успев закончить свое творение во Львове. Его дело продолжил Амвросий Прихильный, швейцарец (или итальянец) по происхождению. Он выполнил церковь в стиле немецко-голландского маньеризма. Важная часть архитектурных элементов нынешней церкви св. Ондржея добавил еще один писатель, скульптор и архитектор Андреас Бехмер из Вроцлава. Он, блестящий представитель барокко, завершил строительство и отделку церкви в 1630 году.
The author of the design of the church, known today as St. Andrés Church, was the monk Bernard Avelides. Pavel Romanin was directly involved in the construction - the façade shows the "hand" of this Italian master: it is made in the classic Renaissance style with all its traditional elements. Unfortunately, Pavel Romanin died before he had time to finish his work in Lviv. His work was continued by Amvrosy Prykhilny, a Swiss (or Italian) by birth. He executed the church in the style of German-Dutch mannerism. Another writer, sculptor and architect, Andreas Boehmer of Wroclaw, added important architectural elements to the present church of St. Ondřej. He, a brilliant representative of the Baroque, completed the construction and furnishing of the church in 1630.

Церковь св. Андреевский собор в Киеве построен в виде крестообразного храмового сооружения, вытянутого по продольной оси размером 31 х 20 метров. Он имеет длину 47 метров и внутри храма всего один центральный купол, украшенный множеством росписей, тогда как снаружи его окружают 4 декоративных купола, расставленных колоннами по диагоналям в здании. В оформлении фасадов здания и его наружных решеток использованы железные рейки и декоративная лепнина. Интерьер собора состоит из роскошных украшений ручной работы — дизайн ассоциируется с личными картушами императрицы Елизаветы Петровны.
Church of St. Andrew's Cathedral in Kiev is built in the form of a cruciform temple, stretched along the longitudinal axis with the size of 31 x 20 meters. It is 47 meters long and there is only one central dome inside the temple which is decorated with lots of pictures while outside there are 4 decorative domes placed by the columns along the diagonals in the building. Iron laths and decorative stucco are used in the decoration of the building's facades and its external lattices. The interior of the cathedral consists of luxurious handmade decorations - the design is associated with the personal cartouches of Empress Elizabeth Petrovna.

В Церкви есть отдел церковной благотворительности и социального служения, в состав которого входят три комитета: Комитет по делам семьи, детей и матерей; Комитет по взаимодействию с медицинскими учреждениями; Комиссия по защите общества от наркомании.
The Church has a Department of Church Charity and Social Ministry with three committees: the Committee on Families, Children and Mothers; the Committee on Interaction with Medical Institutions; and the Commission on Protection of Society from Drug Abuse.
