
В главном храме древнего Ферапонтова монастыря, соборе Рождества Богородицы, находится роспись, созданная в 1502 году известным московским художником Дионисием и сохранившаяся без обновления до наших дней.
The main temple of the ancient Ferapontov Monastery, the Cathedral of the Nativity of the Mother of God, has a painting created in 1502 by the famous Moscow painter Dionisy and preserved without updating to this day.
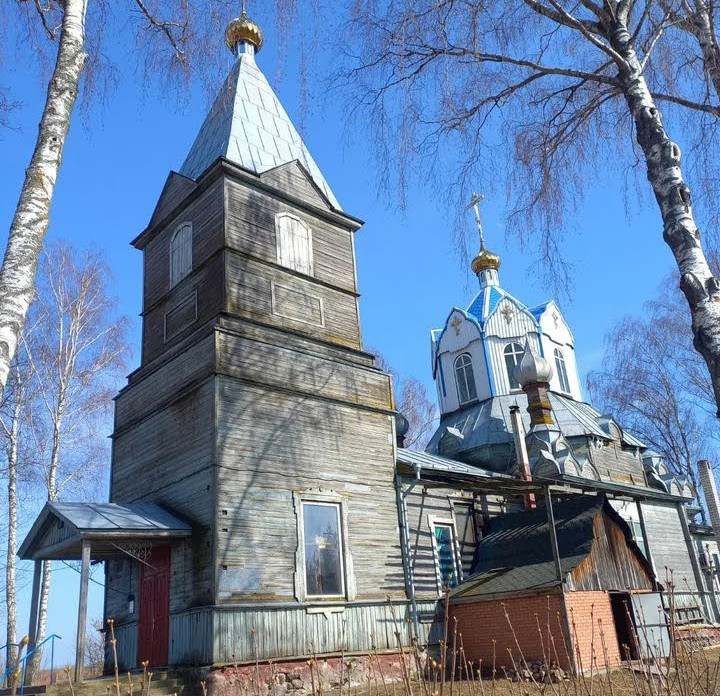
Чудом сохранившаяся картина Дениса была обнаружена только в 1898 году. Текст о времени создания картины и ее руководителях впервые дан в книге И.И. Бриллиантов» Ферапонтов Белозерский, ныне заброшенный монастырь, место заточения патриарха Никона. К 500-летию со дня основания. 1398-1898 гг.». Расположенная над аркой северной двери собора, она дает сведения о времени создания (1502 г.) и времени исполнения (34 дня) портрета скульптора Дионисия «и. его дети". В 1911 году вышла монография В.Т. Георгиевские «Фрески Фреапонтова монастыря» — первая работа, посвященная живописи Дионисия в соборе Рождества Богородицы, за которой последовало множество других исследований, посвященных истории создания живописи, ее иконографической программе. , характеристика метода и стиля Дионисия и мастеров, работавших над ним.
The miraculously preserved painting of Denis was discovered only in 1898. The text about the time of creation of the painting and its leaders was first given in the book by I.I. Brilliantov" Ferapontov Belozersky, now abandoned monastery, the place of imprisonment of Patriarch Nikon. To the 500th anniversary of its foundation. 1398-1898." Located above the arch of the northern door of the cathedral, it gives information about the time of creation (1502) and the time of execution (34 days) of the portrait of the sculptor Dionisius "and. his children". In 1911 the monograph "Frescoes of the Freapontov Monastery" by V.T. Georgievskie was published - the first work devoted to Dionisius' painting in the Cathedral of the Nativity of the Virgin, which was followed by many other studies devoted to the history of the painting, its iconographic program. It is a characteristic of the method and style of Dionisy and the masters who worked on it.
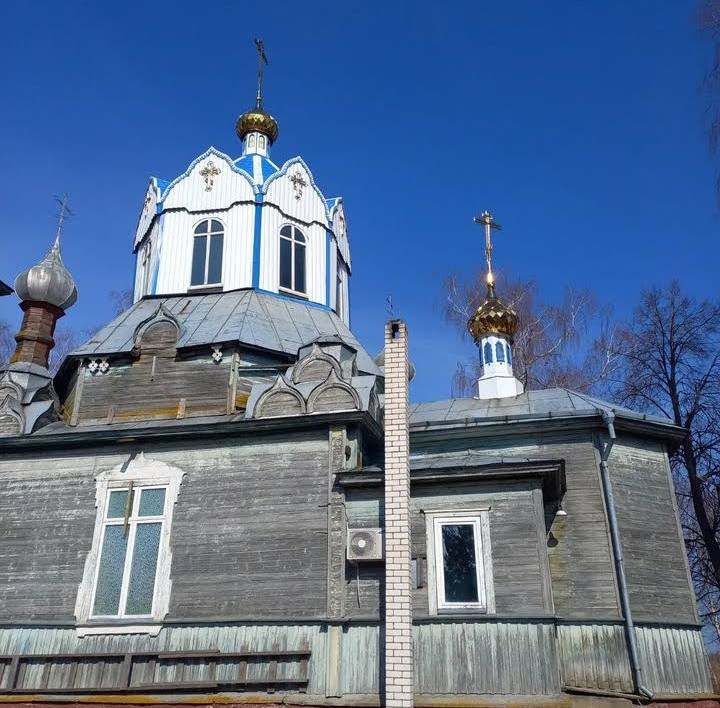
Художник Дионисий, известный своими статуями и картинами в Москве и столичном Московском монастыре, был приглашен со своей командой для изготовления первого каменного собора Ферапонтова монастыря бывшего архиепископа Ростовского Иоасафа. Этот собор, построенный ростовскими мастерами в 1490 году, является ярким образцом ростовской архитектуры, сохранившим черты первоначальных каменных построек Москвы. Церковь имеет крестовый купол и три апсиды в подвале. Его стройную сторону подчеркивают вертикальные полосы и три уровня закомаров и кокошников, которые дополнены красивыми барабанами (маленький барабан на вершине южной стороны с конца XVIII века спрятан под крышей).
The artist Dionisy, known for his statues and paintings in Moscow and the capital's Moscow Monastery, was invited with his team to make the first stone cathedral of the Ferapontov Monastery of former Archbishop Joasaph of Rostov. This cathedral, built by Rostov craftsmen in 1490, is a vivid example of Rostov architecture, preserving the features of the original stone buildings of Moscow. The church has a cross dome and three apses in the basement. Its slender side is emphasized by vertical bands and three levels of zakomars and kokoshniks, which are complemented by beautiful drums (the small drum on the top of the south side has been hidden under the roof since the end of the XVIII century).
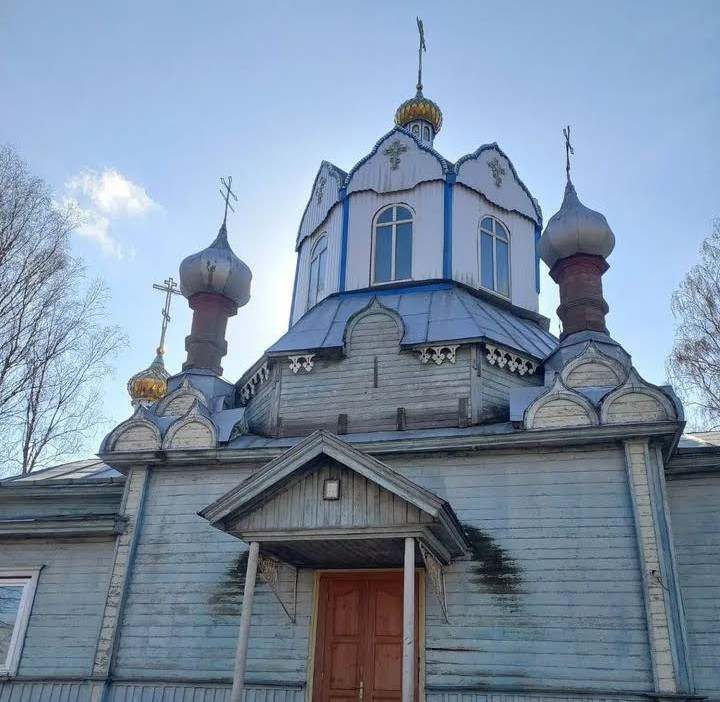
Вверху на стенах собора использована полоса декоративных элементов и балясин и керамических изразцов с цветочным орнаментом, внизу - полоса с тератологическими и растительными мотивами, начиная с белых скульптур Владимирской церкви - Суздальской. Три двери на этой позиции имеют длинный западный край, высеченный в известняке. Интерьер собора разделен на три нефа четырьмя колоннами четвертого, опирающимися на арки под барабаном. Картины, численность почти 300 человек на площади и количество, колонны почти всех стен, своды, столбы (кроме восточных - за иконостасом и алтарной частью), откосы окон и дверей, а снаружи - и. центральная часть западной стены над входом и нижняя часть южной стены над гробницей святого Мартиниана.
A band of decorative elements and balusters and ceramic tiles with floral ornamentation is used on the walls of the cathedral above, while a band with teratological and vegetal motifs is used below, starting with the white sculptures of the Vladimir Church - Suzdal Church. The three doors at this position have a long western edge carved in limestone. The interior of the cathedral is divided into three naves by four columns of the fourth, resting on arches under the drum. The paintings, numbering almost 300 in area and number, the columns of almost all the walls, the vaults, the pillars (except the eastern ones - behind the iconostasis and the altarpiece), the jambs of the windows and doors, and on the outside, and. the central part of the west wall above the entrance and the lower part of the south wall above the tomb of St. Martinian.
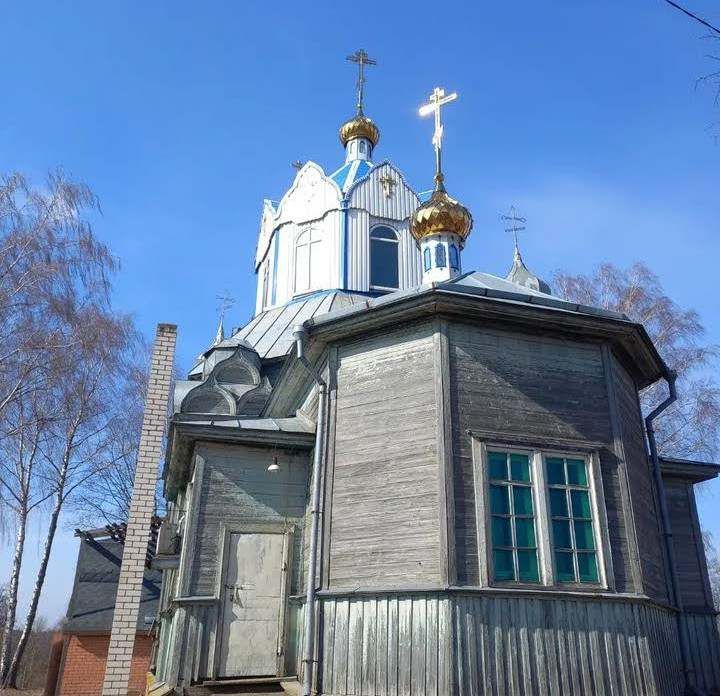
Росписи выполнены сверху вниз в ряд, о чем свидетельствуют стыки левкаса, нанесенные на стены. Действия каждого уровня часто связаны между собой темой. Н'име купол
Реконструкция собора в XVI-XVIII веках изменила его облик: появилось крытое крыльцо, потолок стал выше стен, изменилась форма окон и купола. В начале XX века собор рухнул: фундамент просел и обвалился в разных местах, по всем стенам, проемам и колоннам идут трещины, деревянная крыша Дома прогнила. Первое открытие памятника было сделано в 1904 году архитектором Императорской археологической комиссии П.П.
The paintings are executed from top to bottom in rows, as evidenced by the joints of the levkas applied to the walls. The actions of each level are often linked by a theme. N'is dome
Reconstruction of the cathedral in the XVI-XVIII centuries changed its appearance: a covered porch appeared, the ceiling became higher than the walls, the shape of windows and the dome changed. At the beginning of the XX century the cathedral collapsed: the foundation sagged and collapsed in different places, all the walls, openings and columns have cracks, the wooden roof of the House is rotten. The first discovery of the monument was made in 1904 by the architect of the Imperial Archaeological Commission P.P.
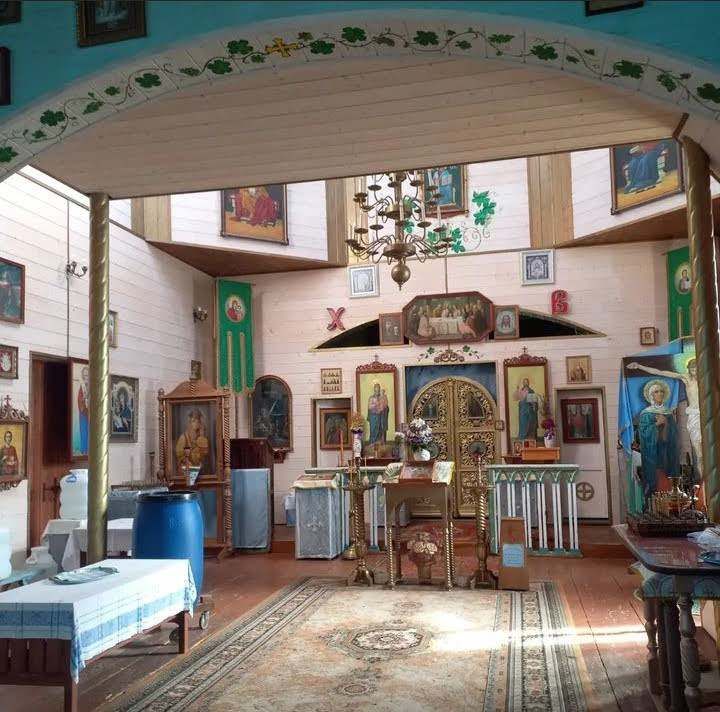
Определены сроки строительства, разработан план реставрации и реконструкции памятника, определена сумма, подлежащая оплате предстоящих реставрационных работ. Когда осознали состояние сохранности редкого древнего памятника и необходимость его восстановления стараниями матушки Таисии, организатора открытия Ферапонтовского женского монастыря, стали искать деньги. Знаменитые документы о Ферапонтовом монастыре[1], листовки для сбора пожертвований, поиска спонсоров и привлечения внимания церковных деятелей и государственных чиновников, в том числе самого императора Николая II, дали результаты. Публикация воспоминаний П.П. Покрышкина, К.К. Георгиевский[3] принес ему известность.
The terms of construction were determined, a plan for the restoration and reconstruction of the monument was developed, and the amount to be paid for the upcoming restoration work was determined. When realized the state of preservation of a rare ancient monument and the need to restore it through the efforts of Matushka Taisia, the organizer of the opening of the Ferapontov nunnery, began to look for money. Famous documents about the Ferapontov Monastery[1], leaflets for collecting donations, searching for sponsors and attracting the attention of churchmen and government officials, including Emperor Nicholas II himself, yielded results. The publication of P.P. Pokryshkin's memoirs, K.K. Georgievsky[3] brought him fame.
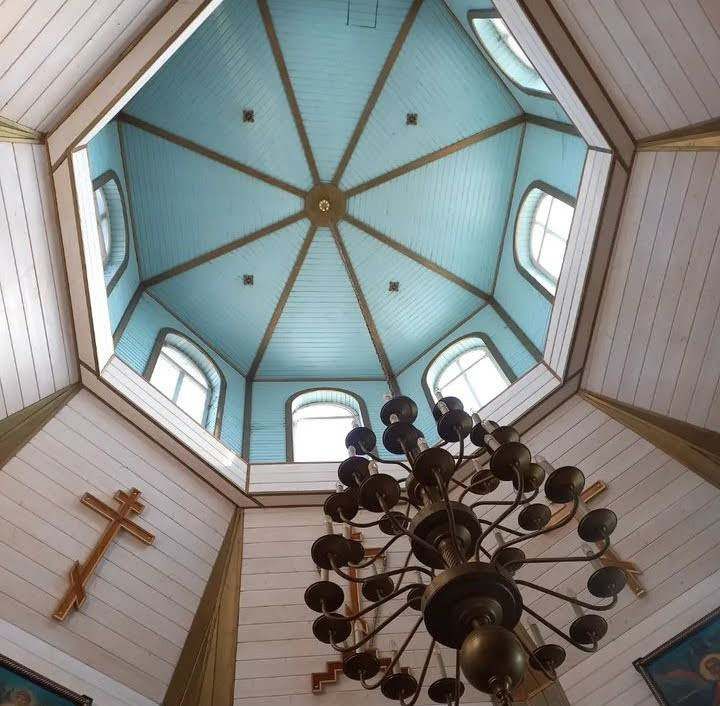
В 1912 году было получено разрешение сохранить коллекцию всех русских пластин для восстановления старого собора. Сбор, организованный к юбилею Сен-Ферапона 27 мая, принес более 25 000 рублей. С прибытием даров начинается работа в соборе. Для их управления была создана комиссия по восстановлению Ферапонтова-Белозерского монастыря под руководством руководителей А.В. при участии В.Т. Георгиевский, П.П. Романова, И. Бриллиантов и другие. Это был архитектор А.Г. Уолтер руководил управлением проектом на объекте. Сначала в 1912-1913 годах были отведены грунтовые воды от фундамента собора, началось укрепление фундамента и строительство нового здания.
In 1912, permission was obtained to keep a collection of all Russian plates for the restoration of the old cathedral. The collection, organized for the anniversary of Saint-Ferapont on May 27, brought in more than 25,000 rubles. With the arrival of the gifts, work began on the cathedral. For their management was created a commission for the restoration of the Ferapontov-Belozersky monastery under the leadership of the leaders of A.V. with the participation of V.T. Georgievsky, P.P. Romanov, I. Brilliantov and others. It was architect A.G. Walter led the project management at the site. At first, in 1912-1913, ground water was drained from the foundation of the cathedral, the strengthening of the foundation and the construction of a new building began.
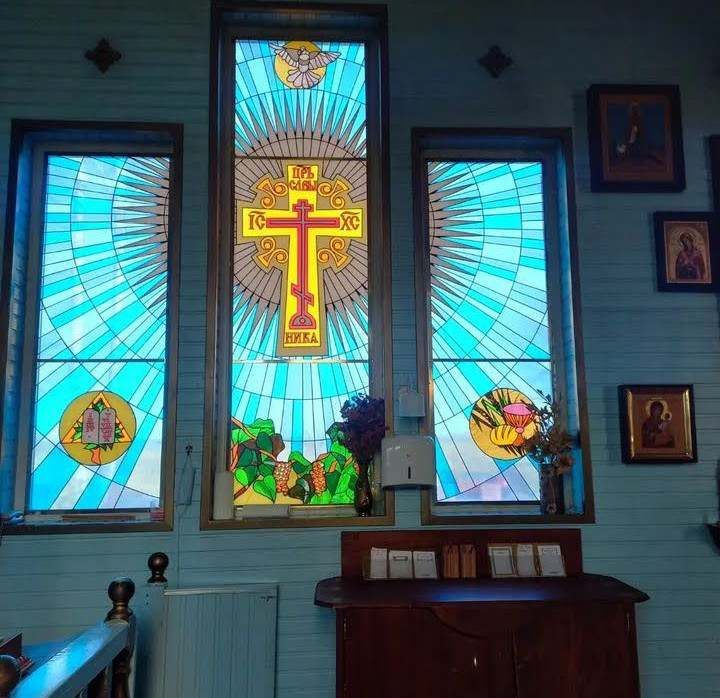
Новый сбор Всероссийского кружка от 13 апреля 1914 г. получил более 13 000 руб. В то же время в Госдуме рассматривается «законопроект об освобождении средств казны на реконструкцию Ферапонтова монастыря», на которые выделено 35 тысяч рублей. Весной 1914 года план реставрации был представлен Обществу древностей. В соборе планировалось завершить работы и перекрыть подвал, укрепить стены и восстановить древний стиль окон, башен и куполов. Новые вопросы вызвали жаркую дискуссию в российском обществе, которая длилась годами. Императорская археологическая комиссия руководствуется важностью сохранения росписей, а не восстановления первоначального вида собора.
The new collection of the All-Russian Circle of April 13, 1914 received more than 13,000 rubles. At the same time, the State Duma was considering "a bill on the release of treasury funds for the reconstruction of the Ferapontov Monastery," for which 35,000 rubles were allocated. In the spring of 1914 the restoration plan was submitted to the Society of Antiquities. It was planned to complete the work in the cathedral and cover the basement, strengthen the walls and restore the ancient style of windows, towers and domes. The new issues sparked a heated discussion in Russian society that lasted for years. The Imperial Archaeological Commission was guided by the importance of preserving the paintings rather than restoring the original appearance of the cathedral.
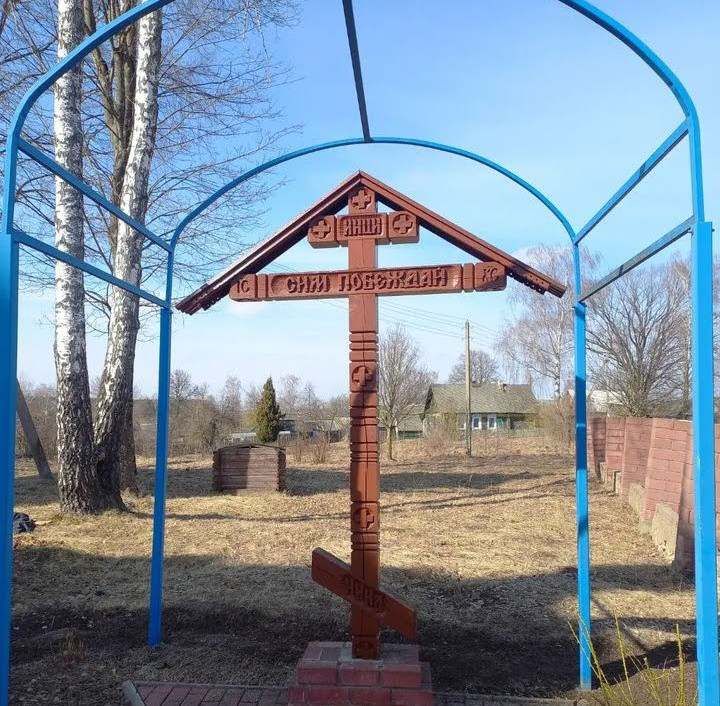
Telegram and Whatsapp