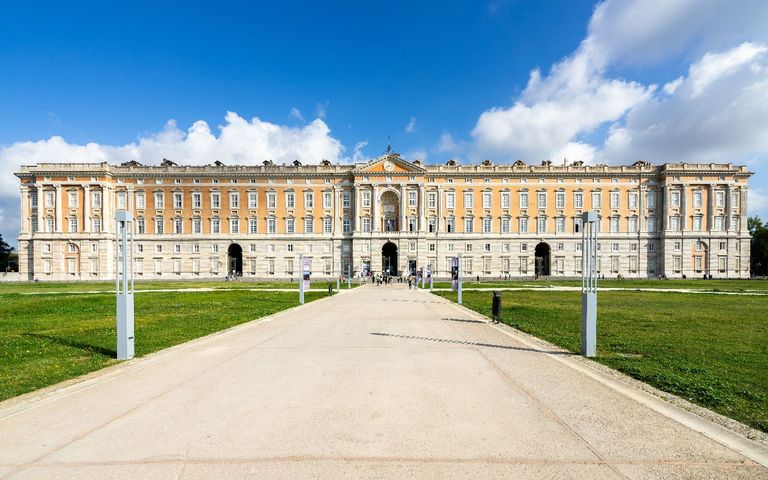
The Royal Palace of Caserta, in baroque style, is located in Caserta, Italy. Its construction was commissioned by King Charles VII, with the purpose of functioning as an administrative and court center of the Kingdom. Luigi Vanvitelli was the architect of this project.
The design exhibited in great amplitude the rationalist Baroque. With the passage of time, it was donated by the monarchy to the Italian people in 1919. This, together with other buildings, was declared a World Heritage Site by UNESCO in 1997. It is now a museum open to the public.
Some time later, the decision was made to build a city around the palace, where the main project was the construction of a royal residence. This project was not limited to the construction of a palace, since the objective was to build a new modern city for the time. Some of the architects proposed for the project were Ferdinando Fuga, Nicola Salvi and Luigi Vanvitelli, the latter being the chosen one.
The proposal was a palace of enormous dimensions with a rectangular floor plan, with 4 galleries in the central pavilion, a utilitarian structure. The facades had 2 floors, on the outside 3 porticoes, two lateral and one central. The architectural elements responded to the functions of the palace. They also had 4 courtyards, 1,200 rooms. It was to house a theater, offices, chapel, etc.
On January 20, 1752, the first stone was laid in the palace, after which some controversies occurred, which caused the work to pass into the hands of other architects, which provided an increase in the project's budget. The construction of the palace was completed in 1847.
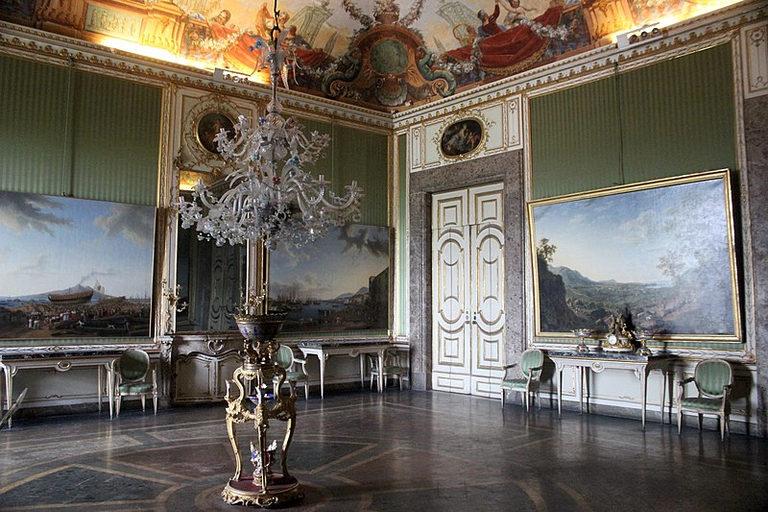
The palace has 44,000m² and spaces such as:
- Royal apartments
- Hall and staircase
- Chapel
- Court theater
- The park
- Italian garden
- Passeggio
- English garden
In this palace, at the present time it has been made, film, of movies like The Phantom Menace and Attack of the Clones. In another movie where this monument can be seen is in Mission Impossible.
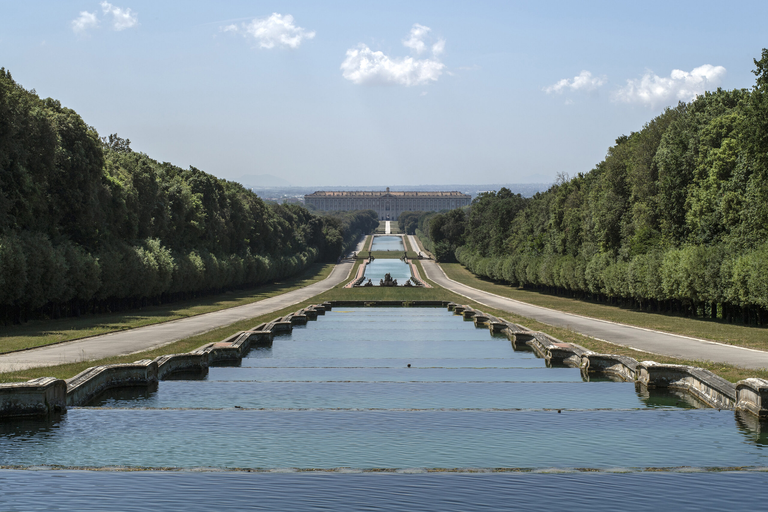
El Palacio Real de Caserta, es de estilo barroco, el cual está localizado en Caserta, Italia. Su construcción la encargó el rey Carlos VII, con la finalidad de que este funcionara como centro administrativo y cortesano del Reino. Luigi Vanvitelli, fue el arquitecto de este proyecto.
El diseño exponía en gran amplitud el Barroco racionalista. Con el paso del tiempo, este fue donado por la monarquía al pueblo italiano en el 1919. Este en conjunto con otras edificaciones, fueron declarados en 1997, por la UNESCO, Patrimonio de la Humanidad. Actualmente este es un museo abierto al público.
Un tiempo después se tomó la decisión de realizar una ciudad en el entorno del palacio, donde el principal proyecto fue la construcción de una residencia real. Este proyecto no se limitaba a la edificación de un palacio, puesto que el objetivo era el de levantar una nueva ciudad moderna para la época. Alguno de los arquitectos que se propusieron para el proyecto son, Ferdinando Fuga, Nicola Salvi y Luigi Vanvitelli, siendo este último el elegido.
La propuesta era un palacio de enorme dimensiones cuya planta era de forma rectangular, con 4 galerías en el pabellón central, una estructura utilitaria. Las fachadas con 2 plantas, en el exterior 3 pórticos, dos laterales y uno central. Los elementos arquitectónicos respondían a las funciones del palacio. Poseían también 4 patios, 1,200 habitaciones. Este debía albergar un teatro, oficinas, capilla etc.
El 20 de enero de 1752, se colocó la primera piedra en el palacio, luego de esto sucedieron algunas controversias, que hicieron que pasara la obra a manos de otros arquitectos, lo que proporcionó un aumento en el presupuesto del proyecto. La construcción del palacio se concluyó en 1847.
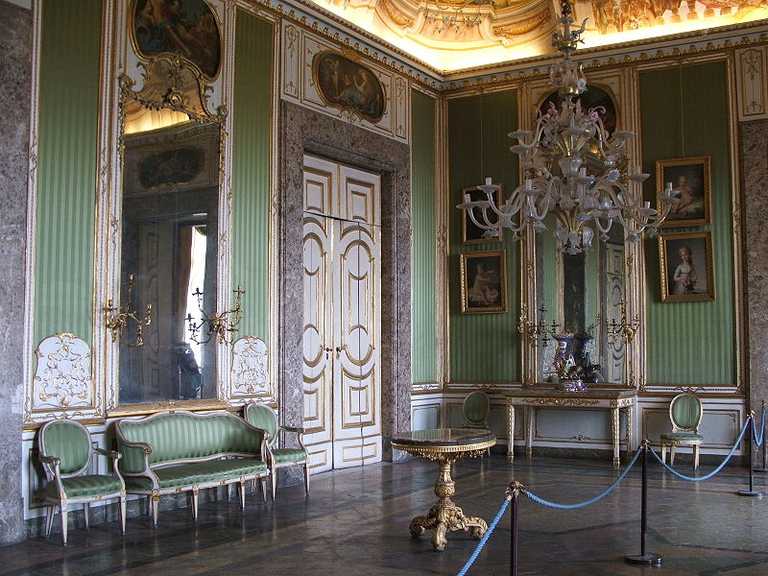
El palacio cuenta con 44.000m² y con espacios como:
• Apartamentos reales
• Vestíbulo y escalera
• Capilla
• Teatro de la corte
• El parque
• Jardín italiano
• Passeggio
• Jardín inglés
En este palacio, en la actualidad se ha realizado, filme, de películas como La amenaza fantasma y El ataque de los clones. En otra película donde se observa este monumento es en la de Misión Imposible.
The face of Bourbon power. / El rostro del poder borbónico.
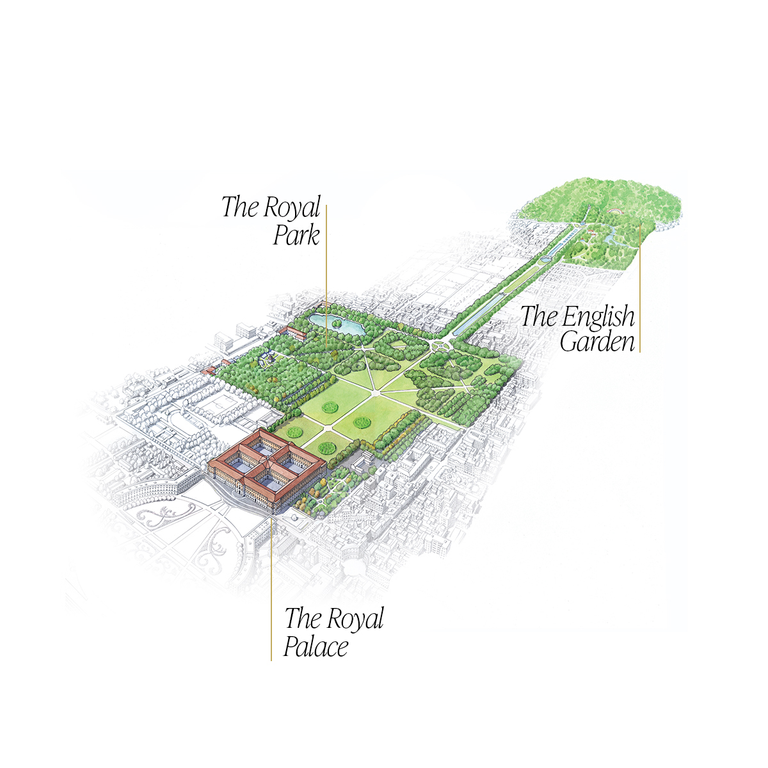
The dream of King Charles of Bourbon came true thanks to the inspiration of a brilliant architect: Luigi Vanvitelli. King Charles entrusted him with the task of building a royal residence that would bear witness to the grandeur and power of the Bourbon kingdom throughout the world.
The construction of the Royal Palace, which began on January 20, 1752, required twenty years of work and the efforts of thousands of workers, with an exorbitant expenditure that at the beginning of the 19th century amounted to 4,480,651 ducats.
When Luigi Vanvitelli died in 1773, the palace was already finished, but the rooms were empty and bare. The decoration and furnishing of the Royal Apartments continued during the first half of the 19th century, under the direction of Carlo Vanvitelli, Luigi's son, and other architects who took turns in the great work of the Royal Palace of Caserta.
The economic difficulties of the Kingdom after the departure of Charles of Bourbon to Spain forced Luigi Vanvitelli's successors to reduce the original ambitious project.
Despite these changes, the Royal Palace of Caserta consolidated itself among the most prestigious royal residences in Europe, a perfect synthesis of all the arts: architecture, painting, sculpture, decorative arts and even music, with the creation of the Court Theater.
El sueño del rey Carlos de Borbón se hizo realidad gracias a la inspiración de un brillante arquitecto: Luigi Vanvitelli. El rey Carlos le encomendó la tarea de construir una residencia real que fuera testigo de la grandeza y el poder del reino borbónico en todo el mundo.
La construcción del Palacio Real, que se inició el 20 de enero de 1752, requirió veinte años de trabajo y el esfuerzo de miles de trabajadores, con un gasto desorbitado que a principios del siglo XIX ascendió a 4.480.651 ducados.
Cuando Luigi Vanvitelli murió en 1773, el palacio ya estaba terminado, pero las habitaciones estaban vacías y desnudas. La decoración y el mobiliario de los Apartamentos Reales continuaron durante la primera mitad del siglo XIX, bajo la dirección de Carlo Vanvitelli, hijo de Luigi, y otros arquitectos que se turnaron en la gran obra del Palacio Real de Caserta.
Las dificultades económicas del Reino tras la marcha de Carlos de Borbón a España obligaron a los sucesores de Luigi Vanvitelli a reducir el ambicioso proyecto original.
A pesar de estos cambios, el Palacio Real de Caserta se consolidó entre las residencias reales más prestigiosas de Europa, síntesis perfecta de todas las artes: arquitectura, pintura, escultura, artes decorativas e incluso música, con la creación del Teatro de la Corte.
The structure of the Palace. / La estructura del Palacio.
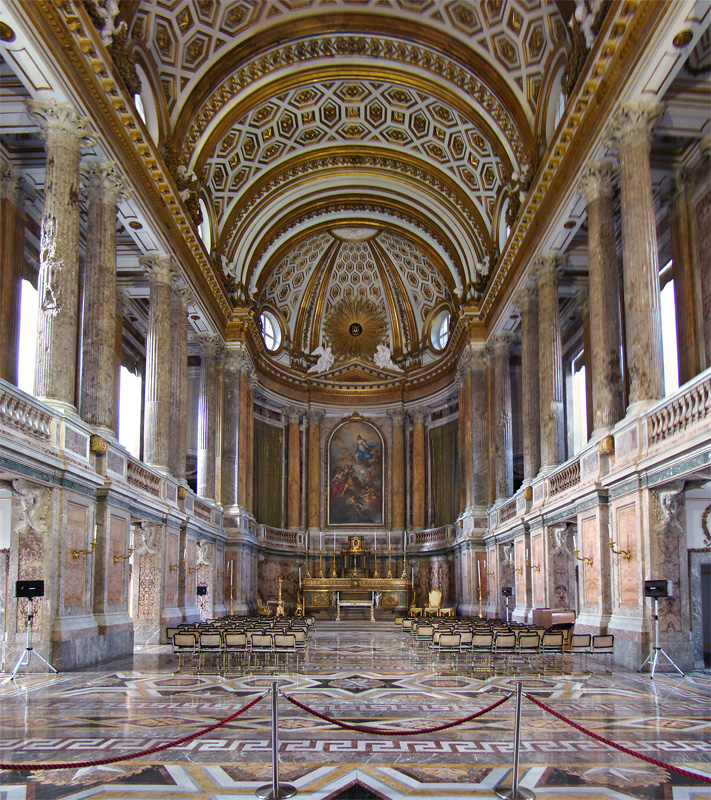
In designing the Royal Palace, Luigi Vanvitelli had to face the problem of the architectural organization of immense spaces, which was unparalleled in the buildings of the time. A structure of 47,000 m2 that the architect distributed over five floors, through a rectangular plan divided internally into four large courtyards.
Vanvitelli designed these environments considering the needs of the king and the court that would experience the Palace. He therefore created a complex structure, accessible both horizontally and vertically, through the numerous staircases that connected the building from the basement to the attics.
The rational and uniform appearance of the exterior façade increased the amazement of visitors who, upon crossing the threshold, found themselves at the center of unpredictable perspectives and architectural forms.
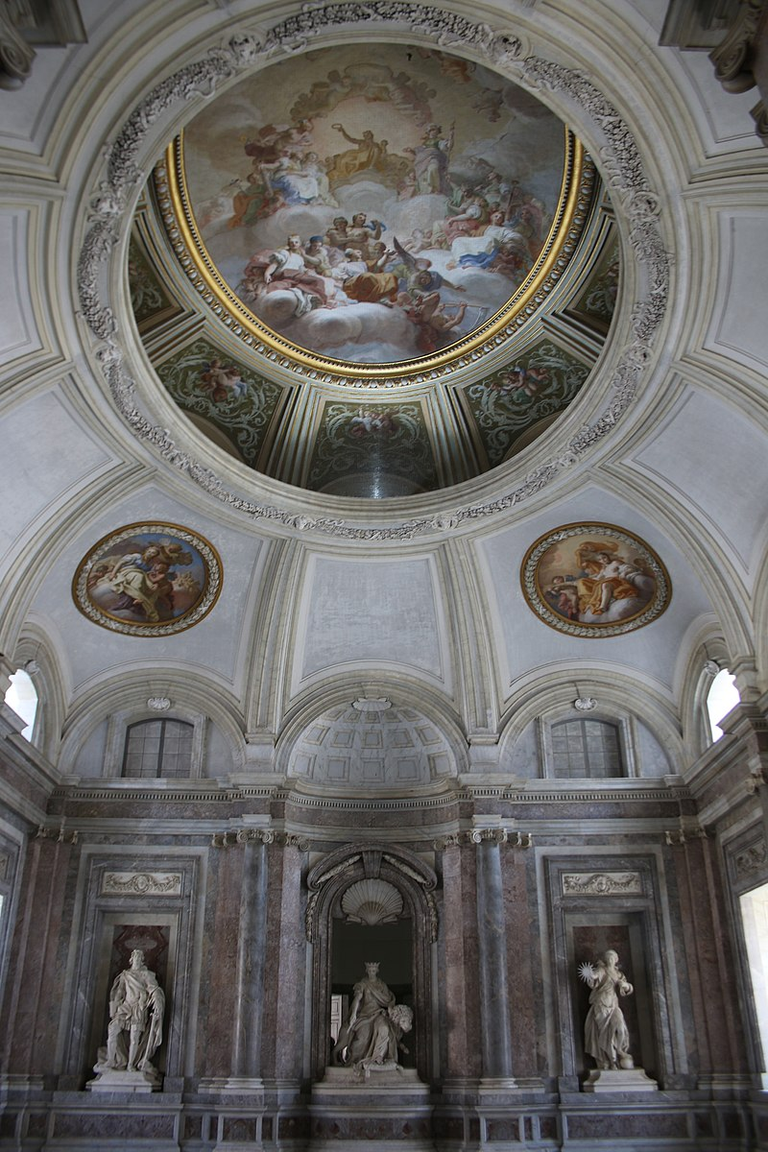
Al diseñar el Palacio Real, Luigi Vanvitelli tuvo que afrontar el problema de la organización arquitectónica de inmensos espacios, que no tenía comparación en los edificios de la época. Una estructura de 47.000 m2 que el arquitecto distribuyó en cinco plantas, a través de una planta rectangular dividida interiormente en cuatro grandes patios.
Vanvitelli diseñó estos ambientes considerando las necesidades del rey y de la corte que experimentarían el Palacio. Por lo tanto, creó una estructura compleja, accesible tanto horizontal como verticalmente, a través de las numerosas escaleras que conectaban el edificio desde el sótano hasta los áticos.
El aspecto racional y uniforme de la fachada exterior aumentó el asombro de los visitantes que, al cruzar el umbral, se encontraron en el centro de perspectivas y formas arquitectónicas impredecibles.
The original project. / El proyecto original.
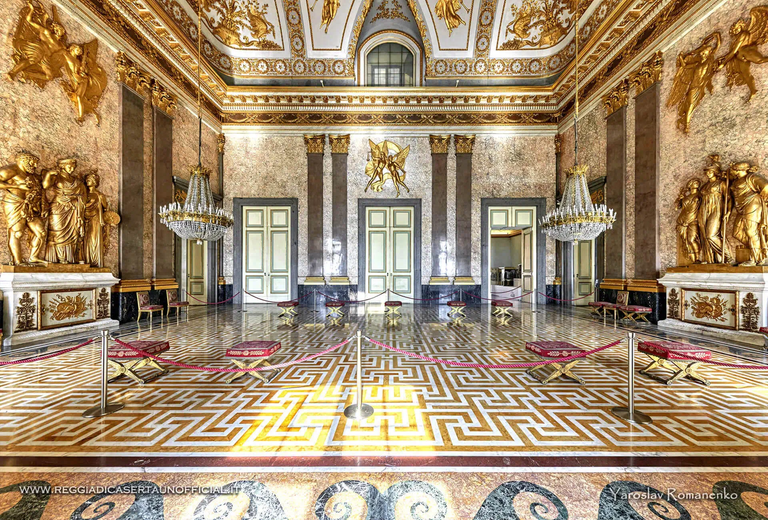
The sovereigns Charles of Bourbon and Maria Amalia personally intervened in the modification of the first project of the Royal Palace presented by Luigi Vanvitelli.
The most important changes concerned the façade: the architect had imagined adding a central dome, of religious origin, and corner towers reminiscent of the fortress palaces of the 15th century. The rulers, who saw in the new Palace the symbol of their enlightened absolutism, wanted to eliminate any reference to military and religious architecture, in favor of a civil structure intended to merge with the surrounding city.
Other changes to the original project were dictated by lack of funds. The large statue of King Charles on horseback, which was supposed to crown the tympanum of the main façade, was never built. The same fate befell the four statues placed at the sides of the main entrance: Magnificence, Justice, Clemency and Peace, allegories of the virtues that were at the base of Charles of Bourbon's political program.
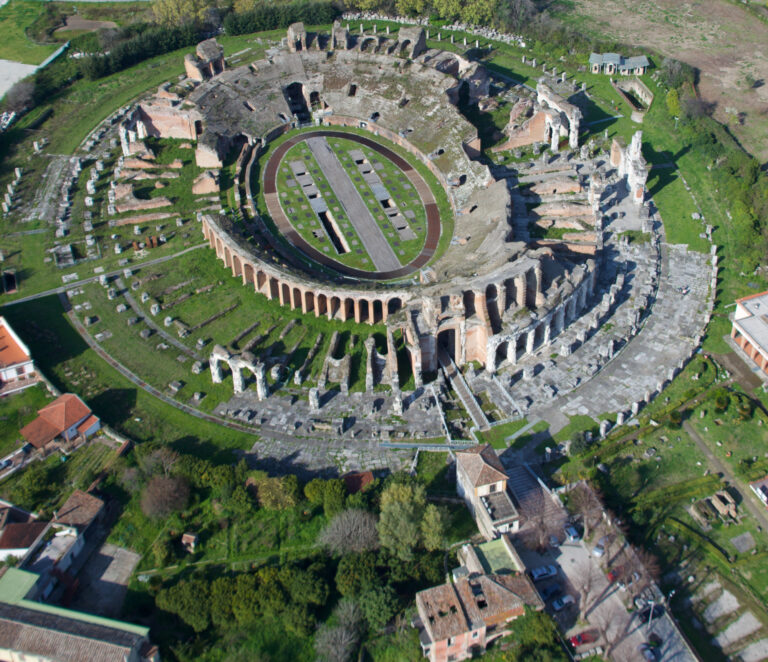
Los soberanos Carlos de Borbón y María Amalia intervinieron personalmente en la modificación del primer proyecto del Palacio Real presentado por Luigi Vanvitelli.
Los cambios más importantes se refieren a la fachada: el arquitecto había imaginado añadir una cúpula central, de origen religioso, y torres en las esquinas que recordaban los palacios-fortaleza del siglo XV. Los gobernantes, que veían en el nuevo Palacio el símbolo de su absolutismo ilustrado, querían eliminar cualquier referencia a la arquitectura militar y religiosa, en favor de una estructura civil destinada a fusionarse con la ciudad circundante.
Otros cambios al proyecto original fueron dictados por falta de fondos. La gran estatua del rey Carlos a caballo, que se suponía coronaba el tímpano de la fachada principal, nunca se construyó. La misma suerte corrieron las cuatro estatuas colocadas a los lados de la entrada principal: Magnificencia, Justicia, Clemencia y Paz, alegorías de las virtudes que estaban en la base del programa político de Carlos de Borbón.
Source Images / Fuente de las imágenes: Reggia di Caserta.
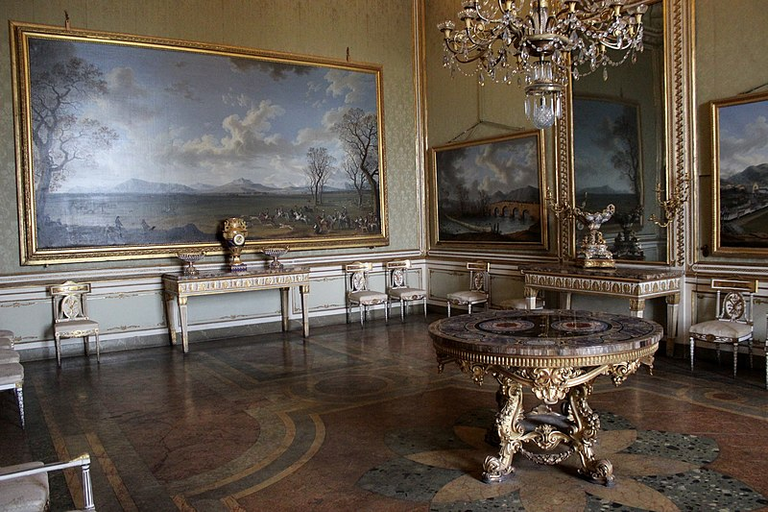



Re🤬eD
🥓
Thanks @frankbacon!