"When You Create Something For The Benefit Of Others, Your Creation Become Best For Its Purpose, Not For Its Physical Looks"
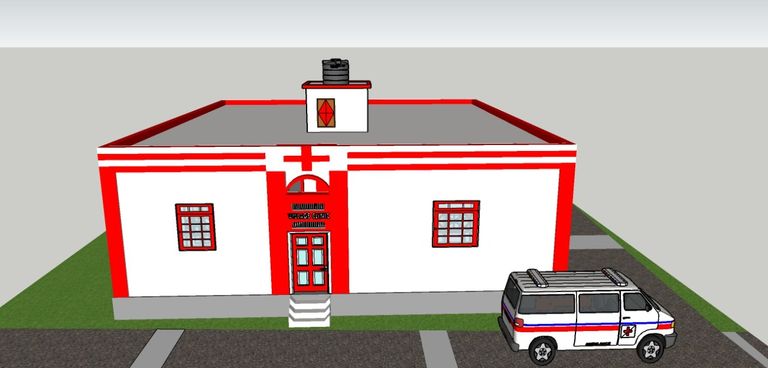
One of our Next Candidates for the MP (Member of Parlament) Election decided to serve the village people quite differently, very, unfortunately, I am one of his favorite people on the list of his favorite personality. He shared his good wishes with me, I suggested to him to build some Clinic within his budget. After Somedays suddenly he called me and told me to make one 3D Design of a 10 Bed Capacity Clinic with a doctor's Room and a Store Room within 120 Square meters.
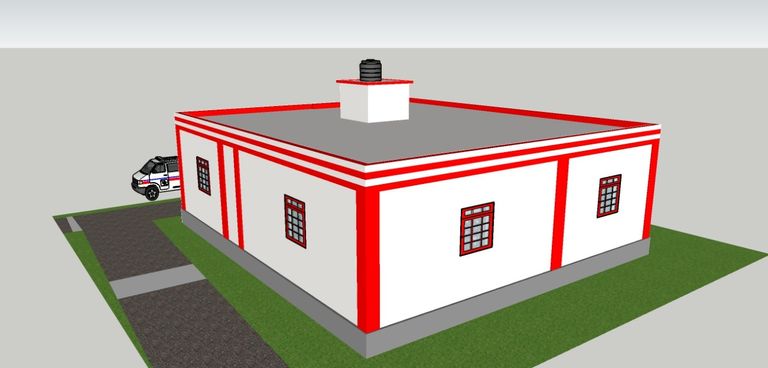
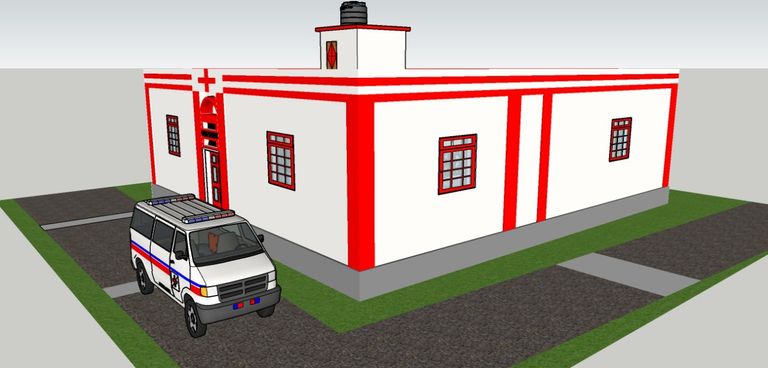
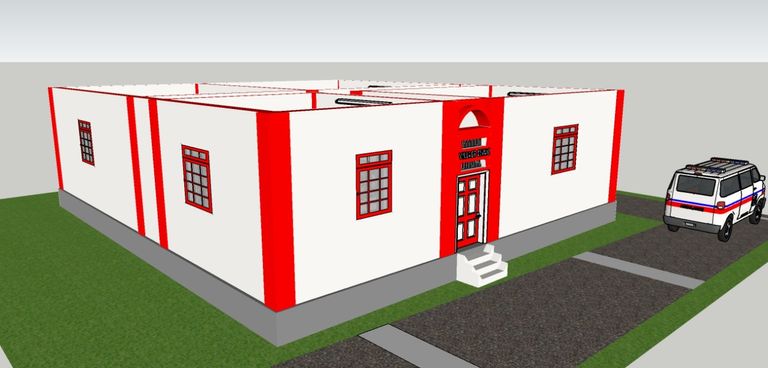
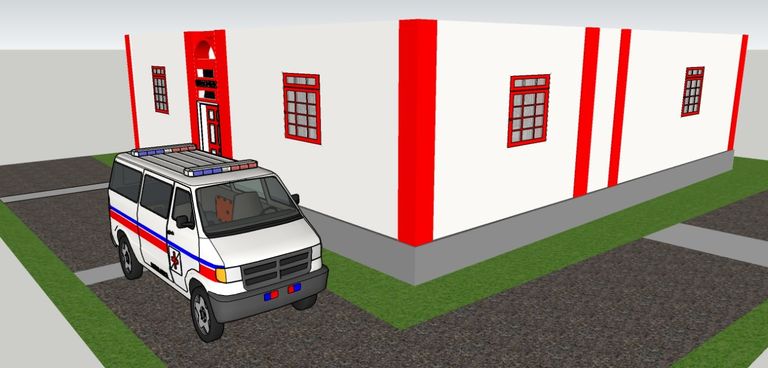
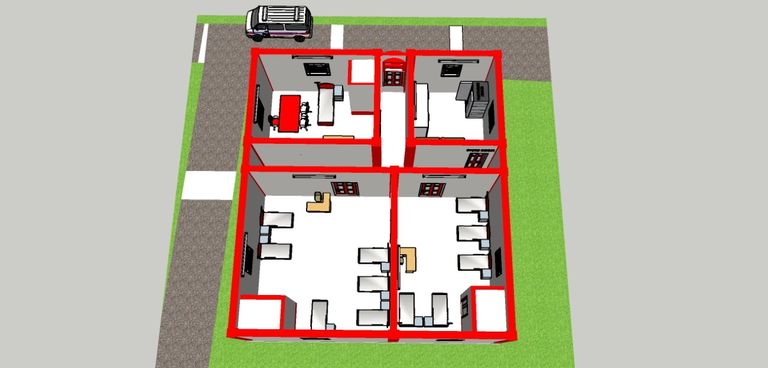
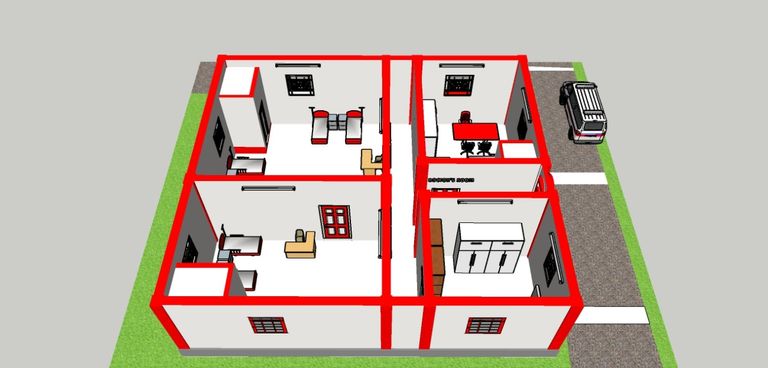
Description & Process of Making:
I decided to make four-room within 120 Square Meters. Two Rooms will be served for Medical Ward and One for Doctor's and Nurse Chamber and another for the Store Room. The total Length of this Clinic is 12m and the Width is 10m. 6-bed Capacity Men's ward total size (7x6)m & the 4-bed Capacity women's ward size (7x4)m. Doctor's Room size (5x4)m & Store Room Size (4x4)m.
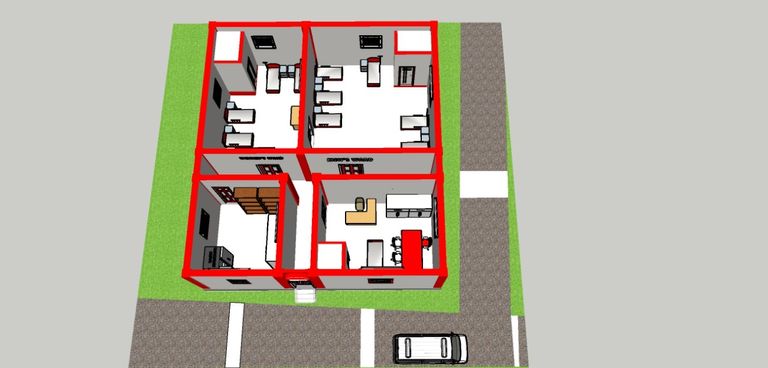
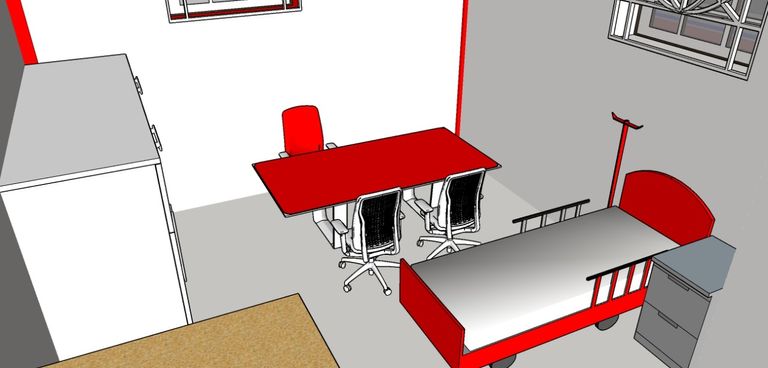
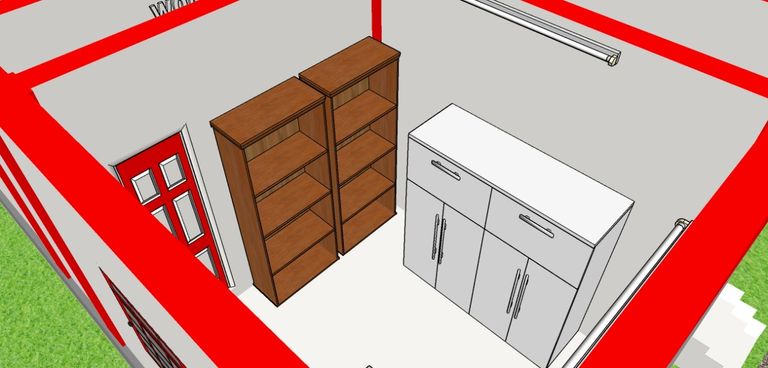
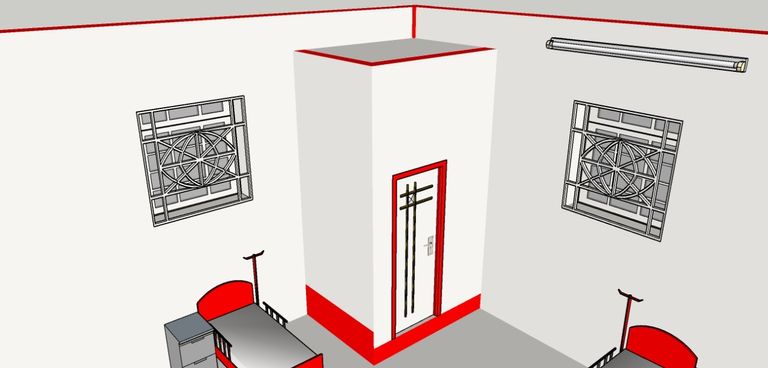
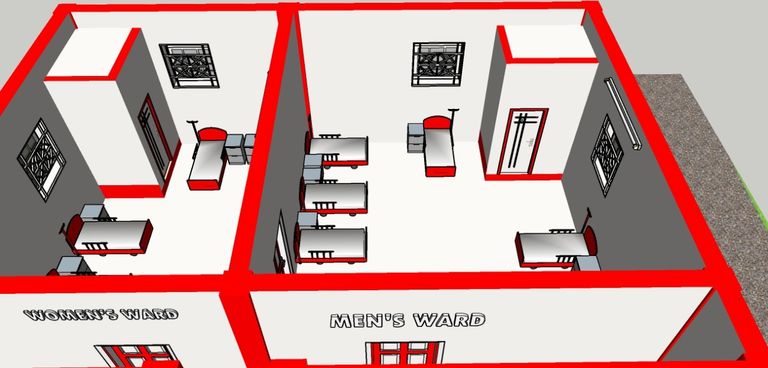
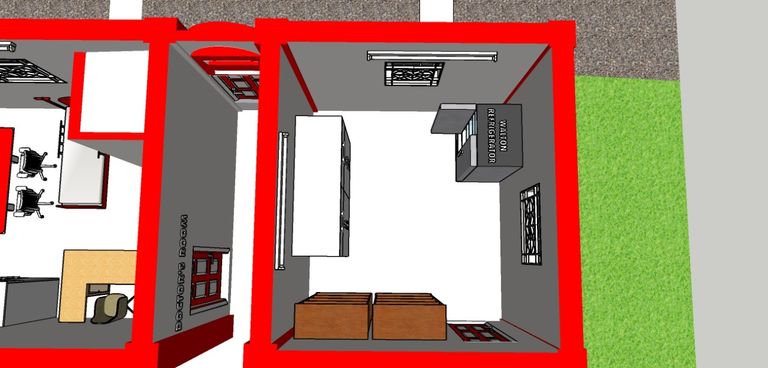
Instead of Store Room, every room has an attached toilet, Each and every room has two windows for much validation. Every room has a single door.
I used Sketchup 2020 for creating this 3D design. Although I'm not a professional architectural designer, I love to make any kind of 3D Design via Sketchup.
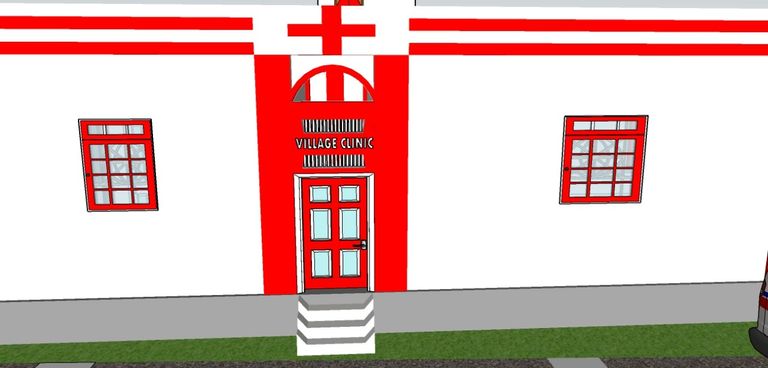
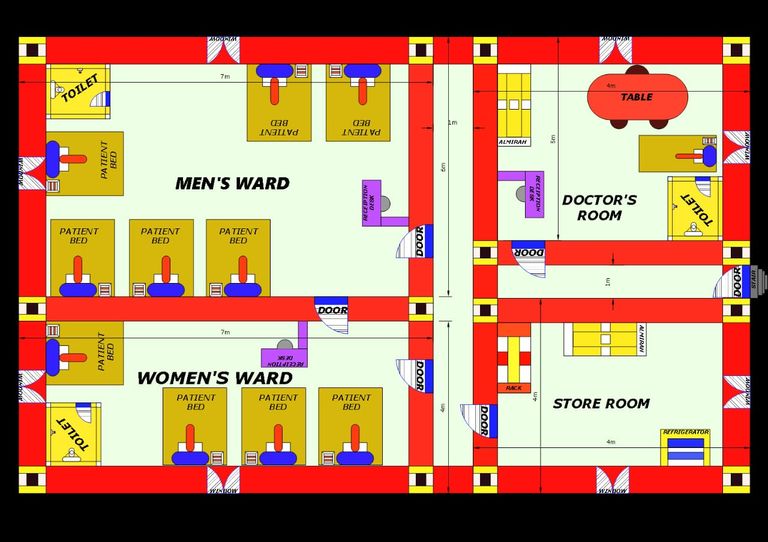
The most creative things are for this design is the color combination. I always try to give my design and color theme. The clinical color theme is really very attractive. The combination of 100% White and 100% red is the Color theme for Medical. So I try to use those two colors in my module. Hope this color combination made the design more attractive.
When a single patient will get treatment from the real Clinic then I will feel I made my best 3D design ever.
Note: I'm not a Civil Engineer but designing 3D Modules is my hobby.
Thanks for being with me.