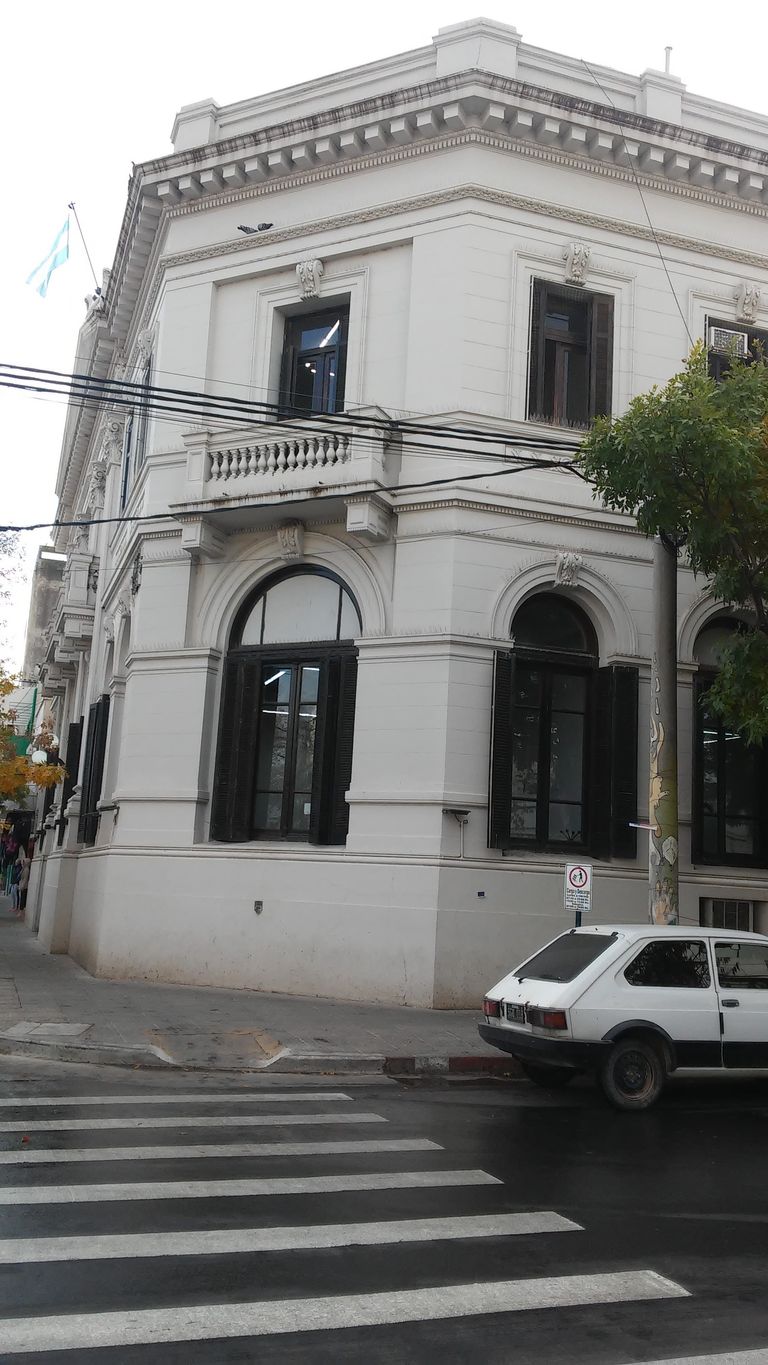
El antiguo edificio que a inicios del siglo XX hospitara la Casa de Gobierno de la provincia de La Pampa hace parte del patrimonio cultural de la ciudad y de los pampeanos.
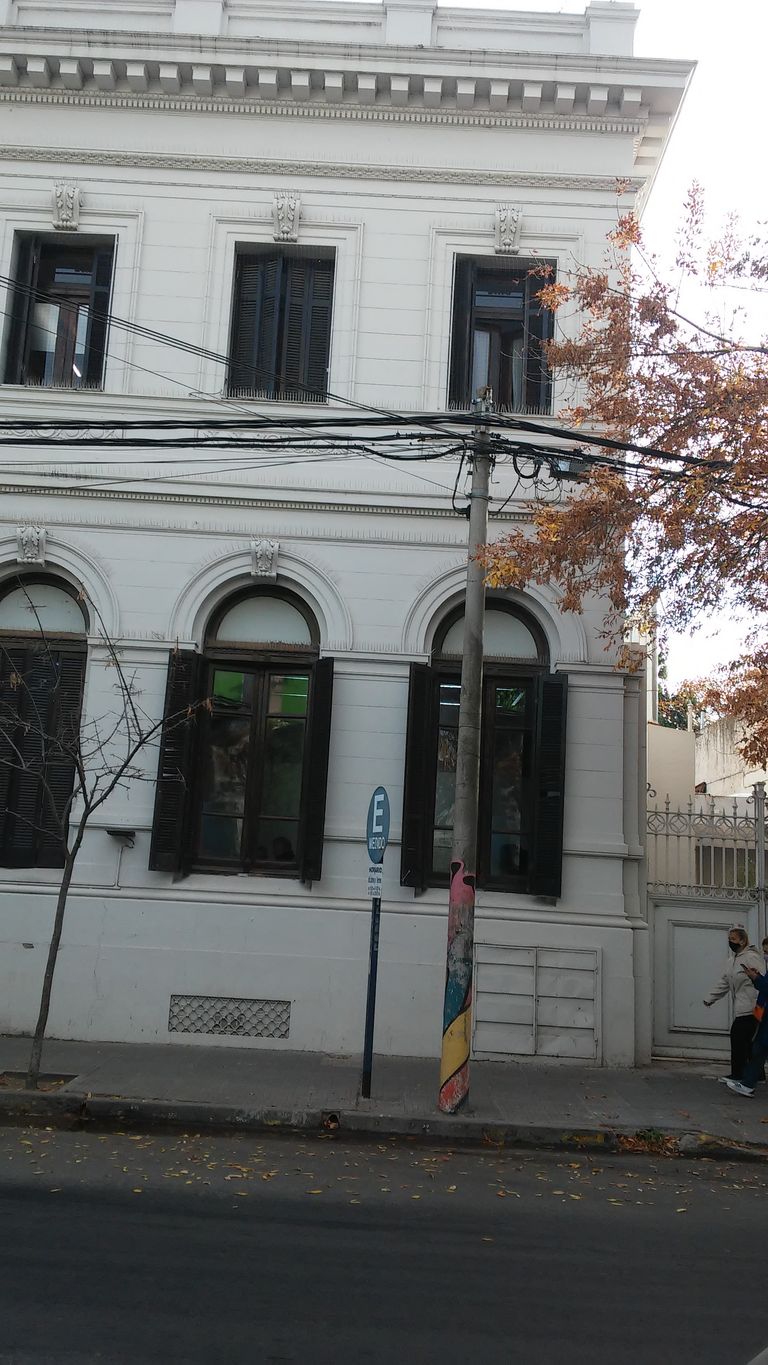
Inicialmente el edificio fue construido para albergar las oficinas de carácter burocrático y administrativas de lo que en ese momento se llamaba la Gobernación del Territorio Nacional de La Pampa, ya que todavía La Pampa no tenía el status de "provincia".
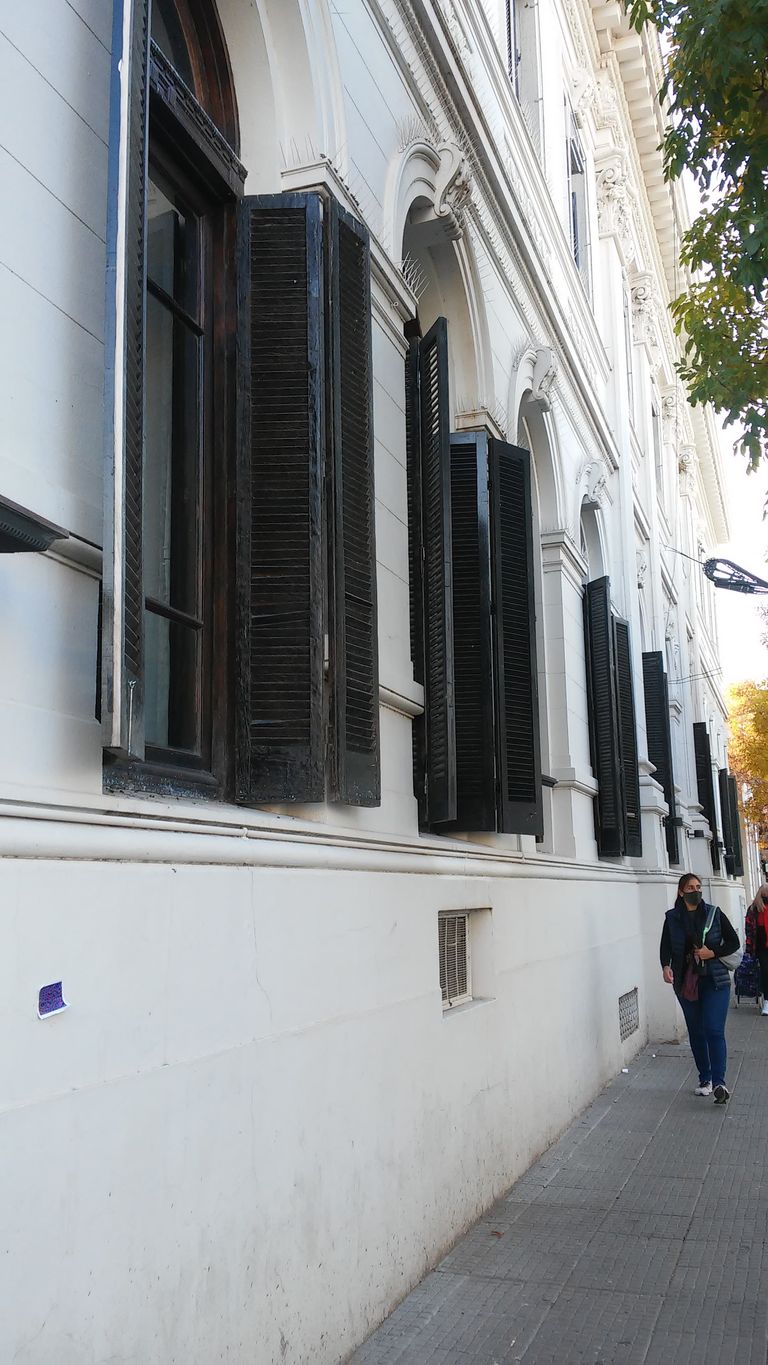
En esa condición, todas las oficinas de la antigua Casa de Gobierno funcionaron en este edificio durante medio siglo, hasta promediar los años sesenta, cuando se construyó el edificio nuevo de la Casa de Gobierno en la parte ubicada en el ingreso a la ciudad y este edificio se convirtió en el Palacio de Justicia, durante otro medio siglo hasta que a inicios del 2000 se construyó la nueva Ciudad Judicial.
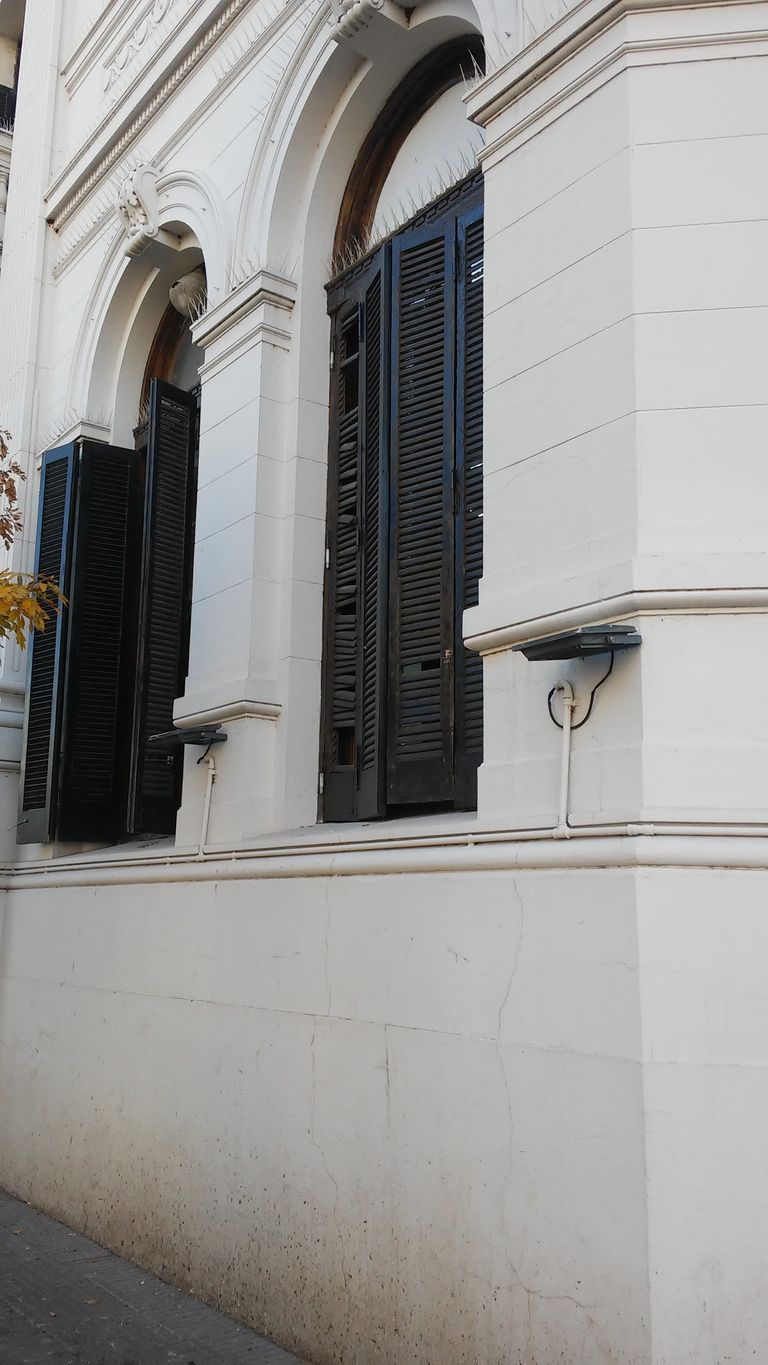
El proyecto de la obra se remonta a finales del siglo XIX, cuando todavía no estaba definida que ciudad sería la capital del Territorio Nacional recientemente creado. La principal postulante era General Acha que era el lugar donde provisoriamente se habían instalado las autoridades provinciales.
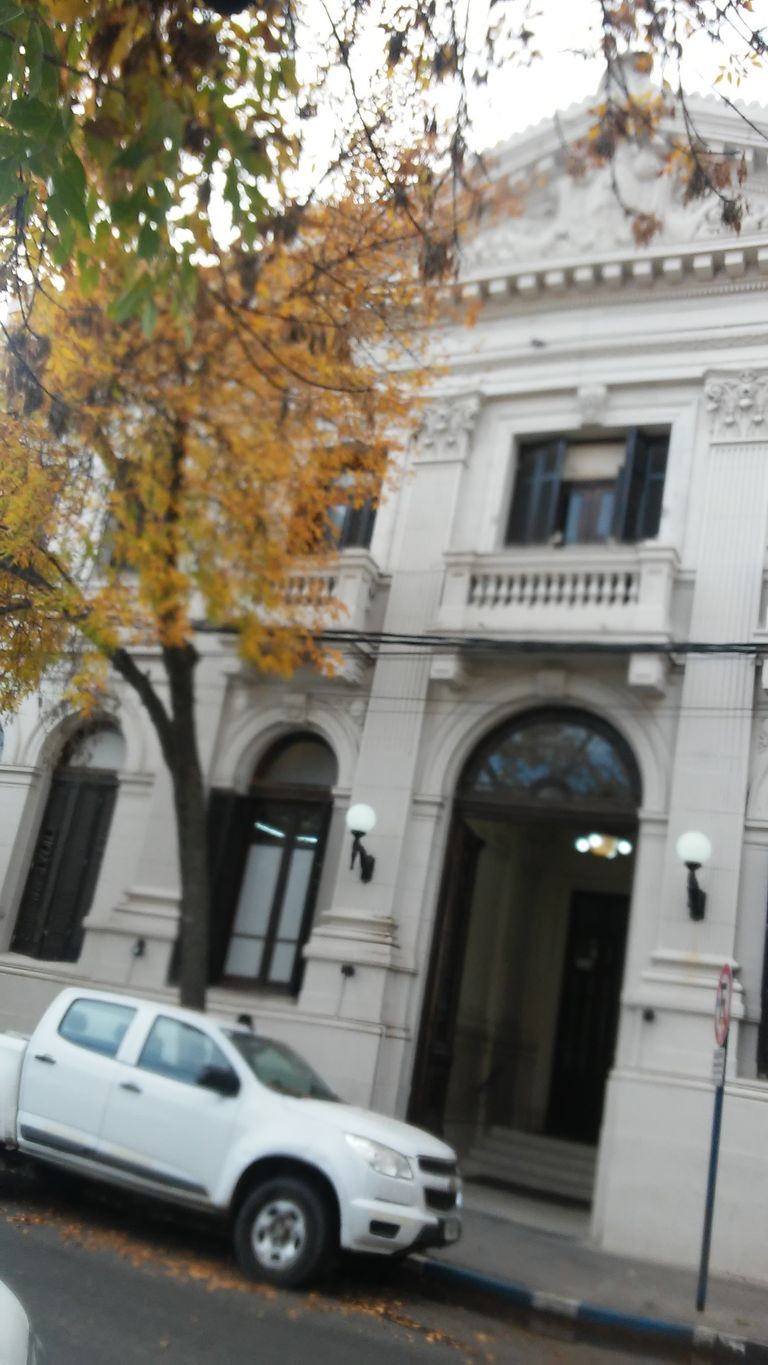
Cuando en 1981 se elabora el proyecto y después se aprueba, comienzan a surgir controversias sobre las condiciones del sitio para albergar a las autoridades territoriales y a principios del siglo XX, cuando asume José Pedro Luro como gobernador, se decreta el traslado provisorio de la capital a Santa Rosa y en 1904 se ratifica esa medida.
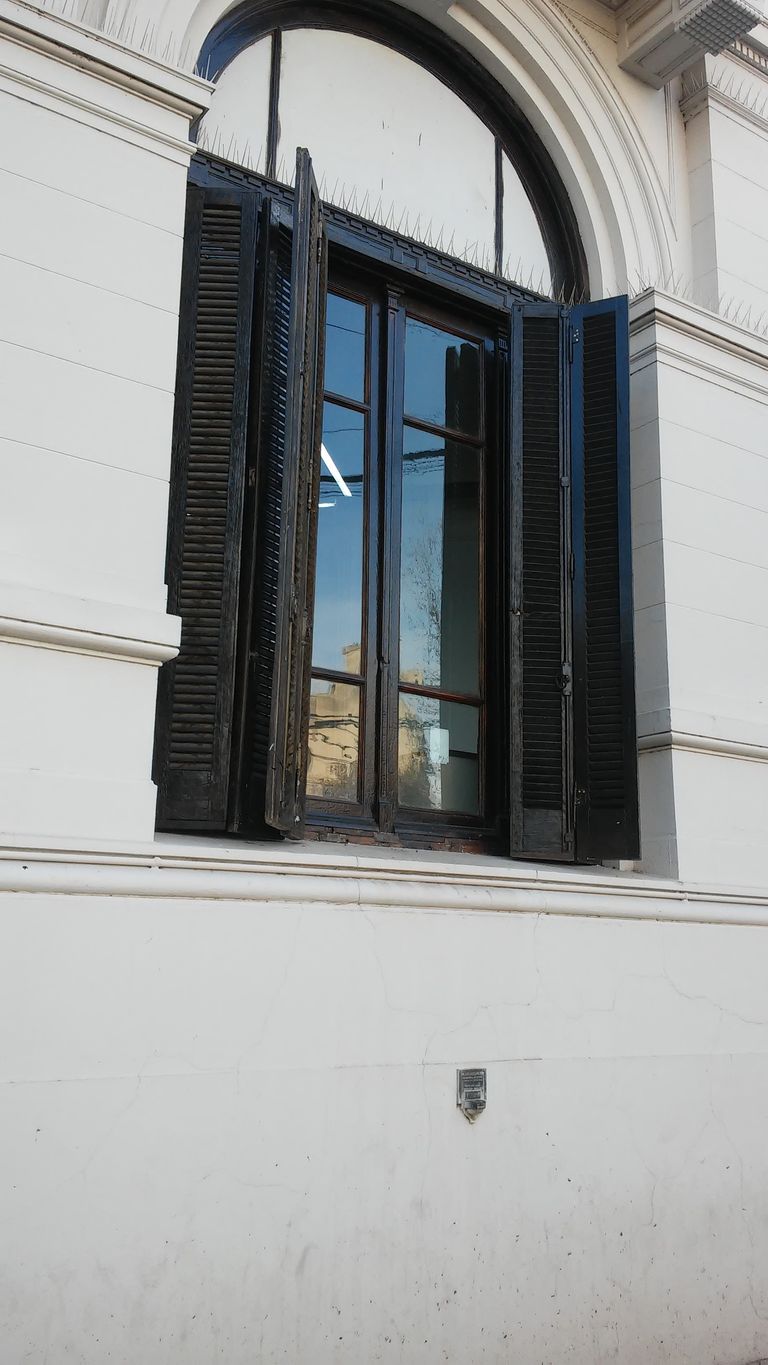
Mientras se ejecutara el proyecto, las oficinas de la Gobernación fueron alojadas en un edificio frente a la Plaza San Martin (el actual Municipio) junto a otras dependencias provinciales, municipales y regionales. Sin embargo, la urgencia de poder contar con un edificio local hizo que comenzara inmediatamente la construcción en la intersección de las calles Pellegrini y Quintana. Actualmente el edificio es ocupado por oficinas del Ministerio de Desarrollo Social, pero a pesar de todo los habitantes lo siguen conociendo como el "ex-Palacio de Justicia".
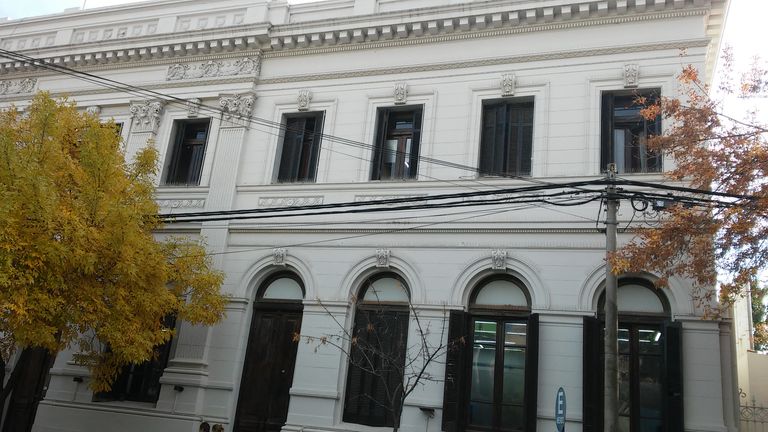
La edificación del nuevo edificio tuvo un largo y tortuoso camino. Primero en 1909 se construyó la planta baja y pasó a ser ocupado inmediatamente, aunque en condiciones precarias. Solo dos décadas más tardes se completó la parte alta, la instalación del ascensor fue el broche de oro que culminó la construcción, en el año 1936.
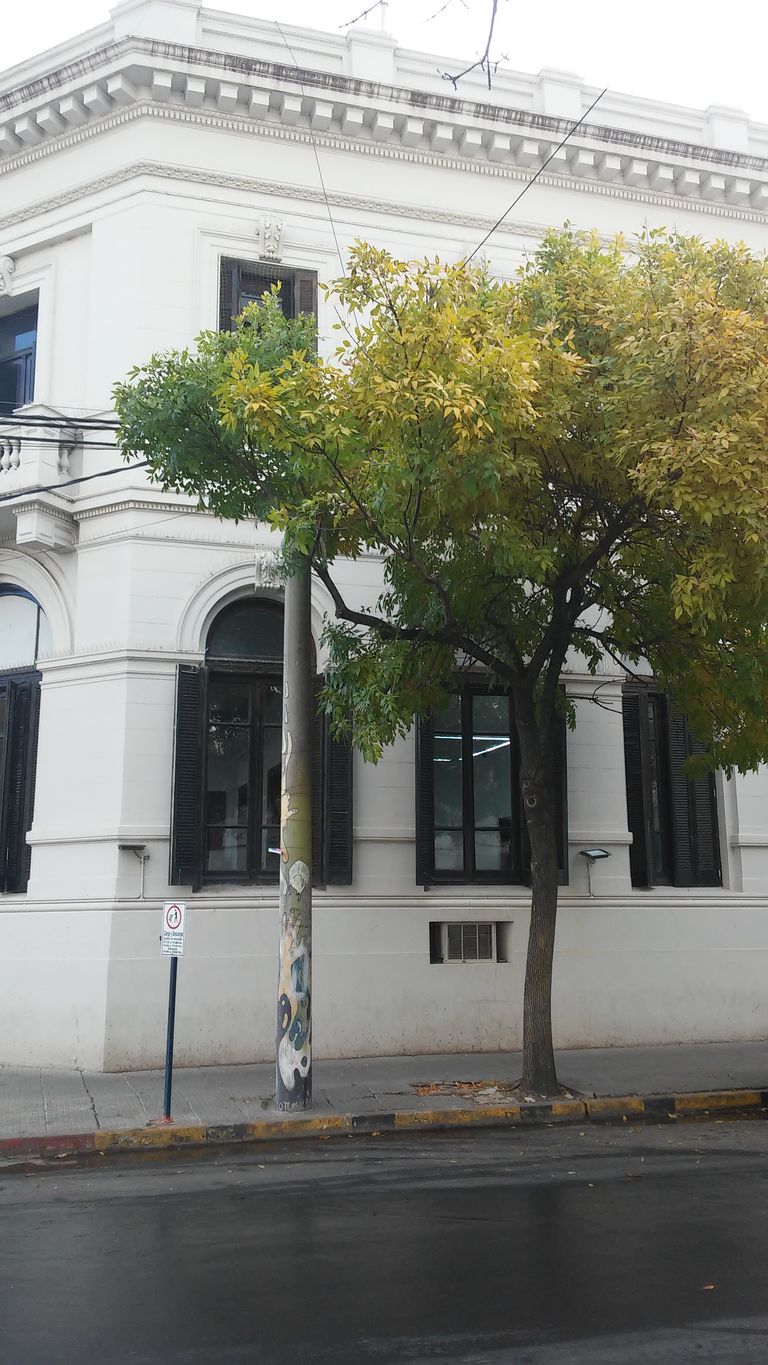
Diversos arquitectos se fueron alternando en el dilatado proyecto, pero aun así en las copias de los planos originales se pueden ver claramente el diseño del frente y el lateral, cuyas líneas son de estilo neoclásico. Esos dibujos se complementaron con otras reproducciones de estilo dórico como las cuatro molduras de la fachada original. La parte alta estaba destinada a residencia familiar del gobernador. Cuando se asciende se puede observar un vitreaux con el escudo de la nación argentina. Los pisos de la planta alta fueron construidos con maderas importadas.
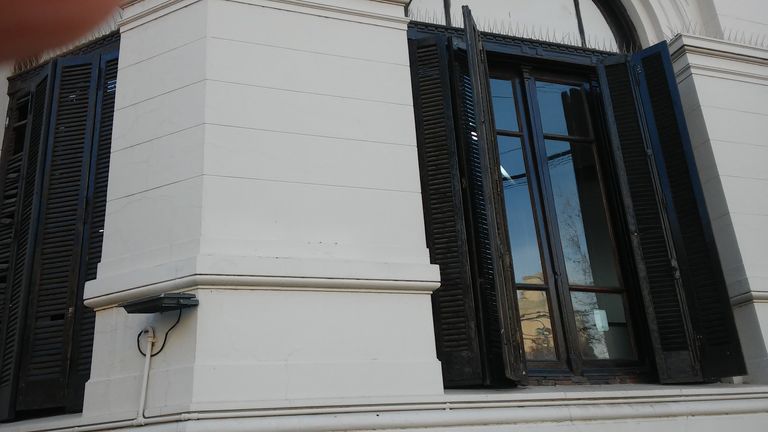

The old building that at the beginning of the 20th century housed the Government House of the Province of La Pampa is part of the cultural heritage of the city and of the people of La Pampa.
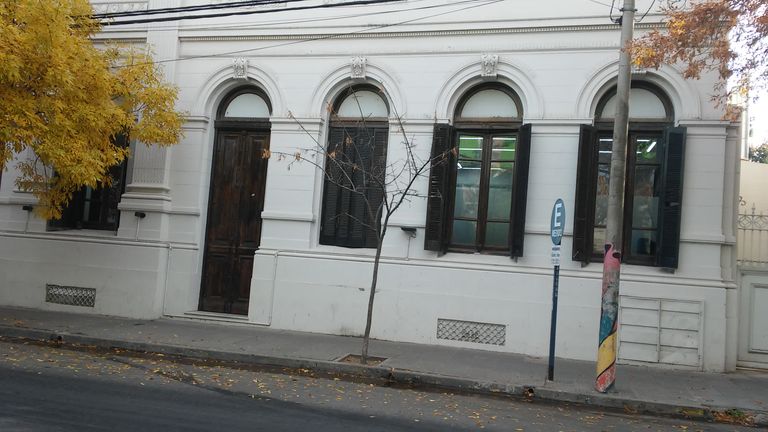
Initially, the building was built to house the bureaucratic and administrative offices of what at that time was called the Gobernación del Territorio Nacional de La Pampa, since La Pampa did not yet have the status of "province".
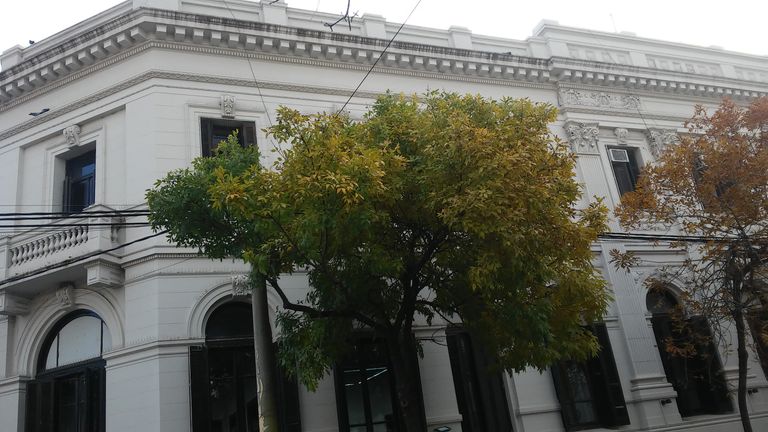
In that condition, all the offices of the old Government House functioned in this building for half a century, until the mid-sixties, when the new Government House building was constructed in the part located at the entrance to the city, and this building became the Palace of Justice for another half century until the new Judicial City was built in the early 2000s.
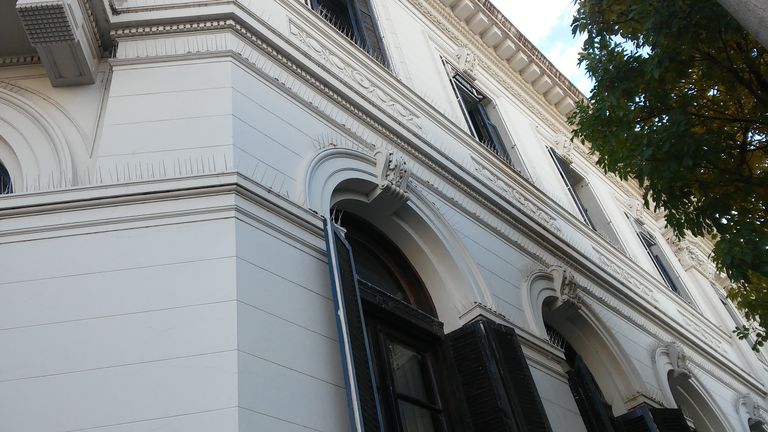
The project dates back to the end of the 19th century, when it was not yet defined which city would be the capital of the newly created National Territory. The main applicant was General Acha, which was the place where the provincial authorities had provisionally settled.
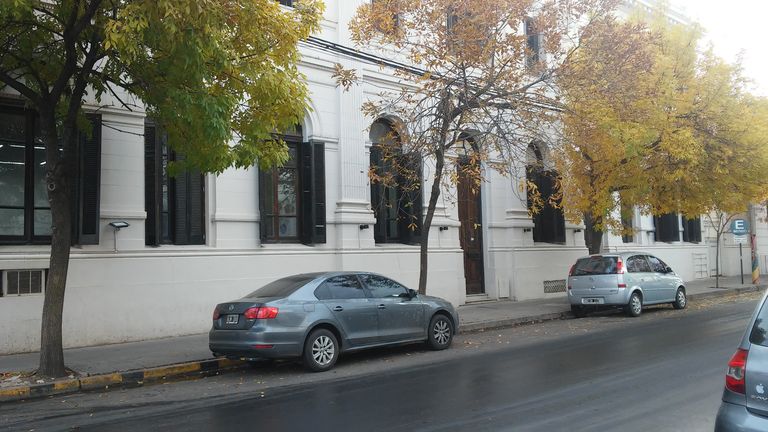
When in 1981 the project was drawn up and later approved, controversies began to arise about the conditions of the site to house the territorial authorities and in the early twentieth century, when José Pedro Luro took over as governor, the provisional transfer of the capital to Santa Rosa was decreed and in 1904 this measure was ratified.
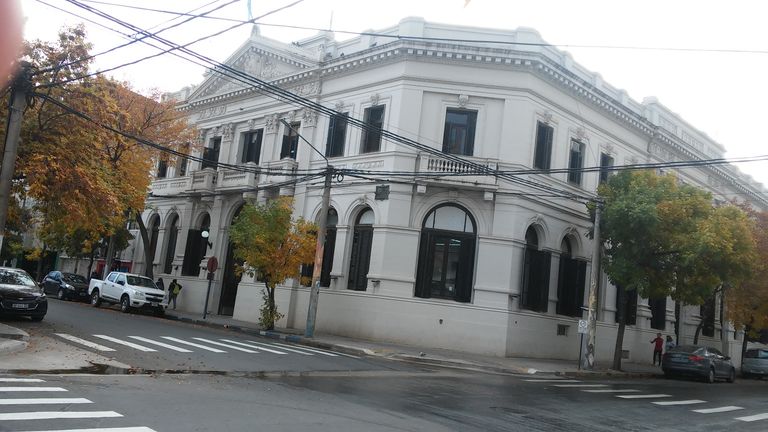
While the project was being executed, the offices of the Governor were housed in a building in front of the Plaza San Martin (the current Municipality) along with other provincial, municipal and regional offices. However, the urgency of having a local building meant that construction began immediately at the intersection of Pellegrini and Quintana Streets. The building is currently occupied by the offices of the Ministry of Social Development, but is still known by the inhabitants as the "ex-Palacio de Justicia".
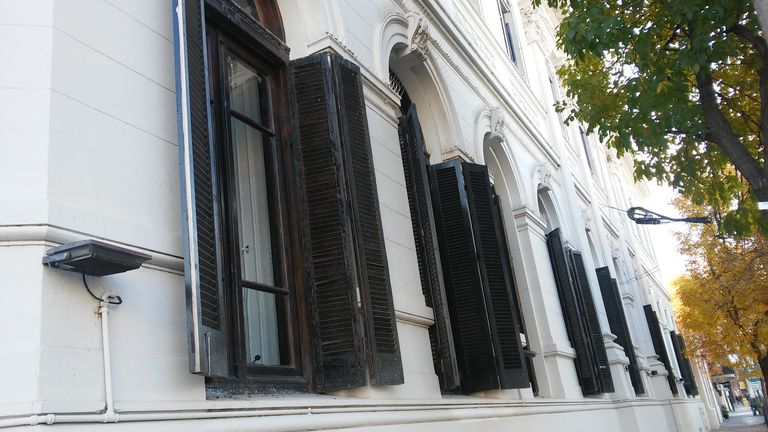
The construction of the new building had a long and tortuous path. First, in 1909, the ground floor was built and was immediately occupied, albeit in precarious conditions. It was only two decades later that the upper part was completed, the installation of the lift was the finishing touch that completed the construction in 1936.
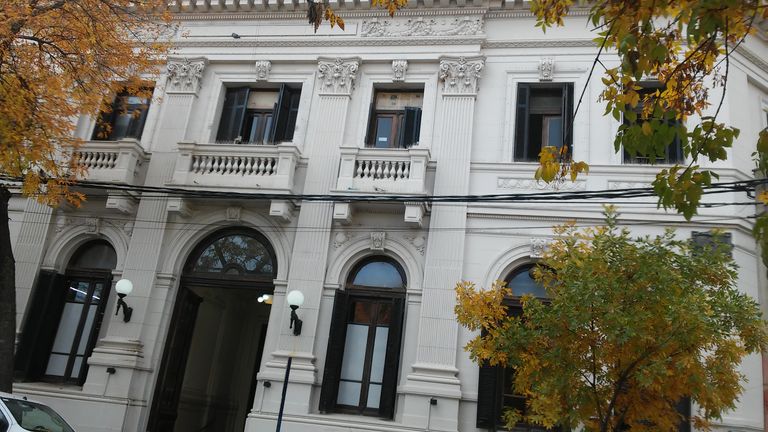
Various architects alternated on the lengthy project, but even so, copies of the original plans clearly show the design of the front and side, the lines of which are neoclassical in style. These drawings were complemented by other reproductions in the Doric style, such as the four mouldings of the original façade. The upper part was intended for the governor's family residence. When you go upstairs you can see a stained glass window with the coat of arms of the Argentinean nation. The floors of the upper floor were built with imported wood.

