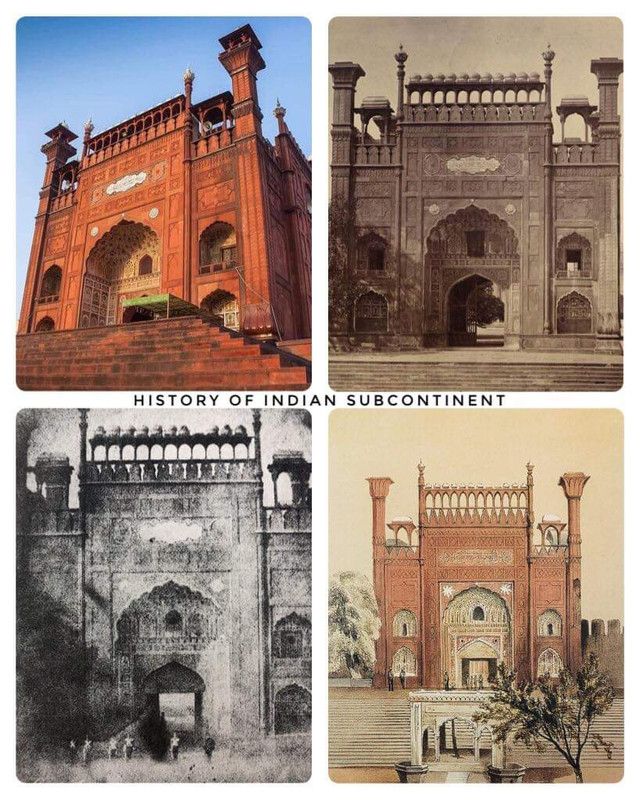
Entrance to the mosque complex is via a two-storey edifice built of red sandstone which is elaborately decorated with framed and carved paneling on each of its facades. The edifice features a muqarna, an architectural feature from the Middle East that was first introduced into Mughal architecture with construction of the nearby and ornate Wazir Khan Mosque.
The mosque's full name "Masjid Abul Zafar Muhy-ud-Din Mohammad Alamgir Badshah Ghazi" is written in inlaid marble above the vaulted entrance. The mosque's gateway faces east towards the Alamgiri Gate of the Lahore Fort, which was also commissioned by Aurangzeb. The massive entrance and mosque are situated on a plinth, which is ascended by a flight of 22 steps at the mosque's main gate which. The gateway itself contains several chambers which are not accessible to the public. One of the rooms is said to contain hairs from the Prophet Muhammad's, and that of his son-in-law Ali.
Below is collage of different images of the Entrance of the mosque.
- Current image.
- 1870s Albumen photograph of the entrance.
- Black and white photograph taken by Dr. J. McCosh in March 1849. One of the earliest photographs of Lahore (British India).
- Lithograph by Dickinson Bros. 1854