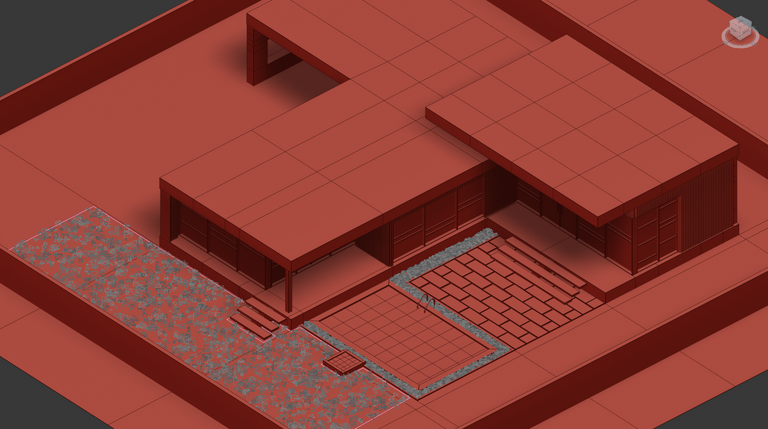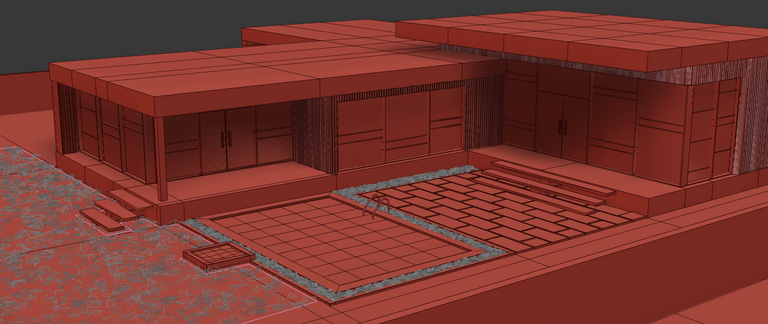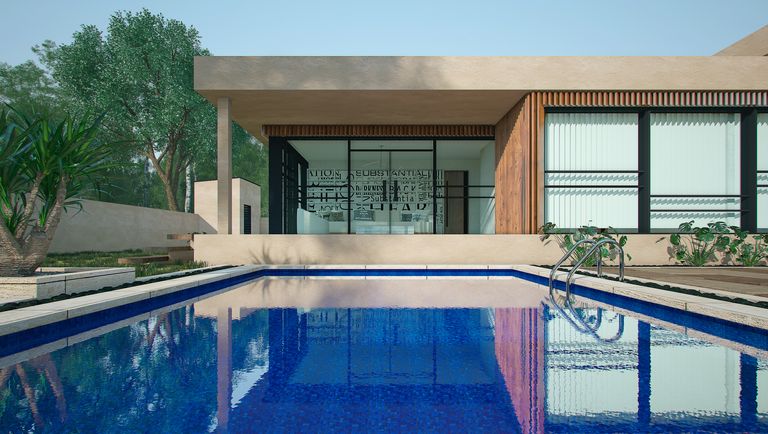It is said that a 3d artist spent 90% of its time tweaking the materials of the 3d elements and tweaking the lighting setup. So…

For today, I would like to give you guys a sneak peek of the 3d visualization project that I started working about 2 days ago. The rough model of the house is a free 3d model from Archive3d. The 3d model has very little details on it and so I have to develop and add the necessary details that I needed for my visualization. I revised about 40% of the original model to improve and make it more acceptable for close-up rendering.

I spent the whole afternoon remodeling & composing the 3d assets for my first camera view. Currently, the composition is only limited to the camera view. From there, I will gradually develop the whole scene as I add cameras and settle for subsequent rendering. I do that to prevent myself from getting bored in the modeling process.

For me, the exciting part is the creation of materials and setting up of lighting.

The creation of materials is where I can express the aesthetics of the 3d model. It’s like putting make-up to someone’s face. The crucial part of creating materials is visualizing the color & texture of a specific surface. With my design style, I usually go for a monotonous approach. I’m not a big fan of striking colors on walls because it doesn’t look natural to me, especially in rendering.
For this 3d project, the 3 important materials are: Stucco, Wood, & Water.

I formulated all of these materials and tests until I figured the best settings that suit the effect that I envisioned early on.
At this moment, I have completed about 40% of the 3d scene and so I can only show one view. I will post the succeeding rendered views as in the next days to come.