Architecture is fluid music they say, Practice makes perfect, but nobody is perfect aside from God, then why do we humans practice🤔(food for thought).
And today I'll be presenting a school assignment I've been handling early this semester on interior space design and modelling(Arc. 419).
The pictures below are complete rendered work of a 2 bedroom apartment, designed by me. During the course of designing this I used 2 different softwares, first I used AUTOCAD2018 for the drafting out of the floor plan , secondly I used SKETCHUP pro for the modeling and VRAY for the distinctive editing and rendering which brought out that beautiful picture you're seeing below I also used HDRI to create that environmental effect which comes with cloud and some other environmental features like grasses other buildings around e.t.c. But these features could only be seen during the render and can't be seen while modeling the building.
I was able to complete this work within a week.
As you can see on the picture there are different pictures below which shows a picture of the spaces stating from the living room, dinning room, kitchen, bedroom, toilet and bath second bedroom and laundry all snapped from different views in 2 point perspective elevation.
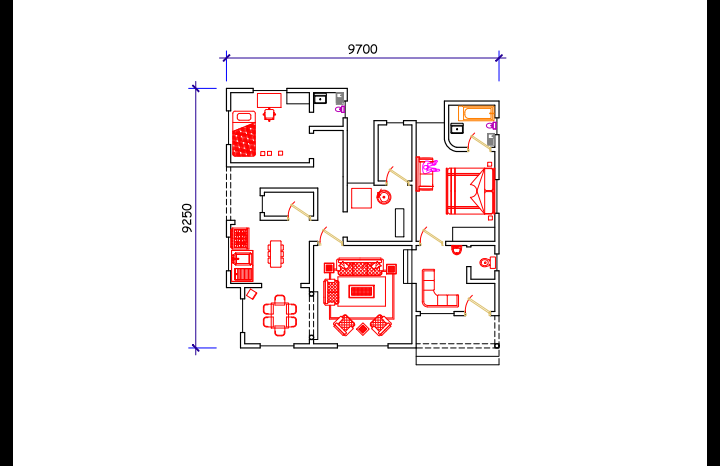
FLOOR PLAN
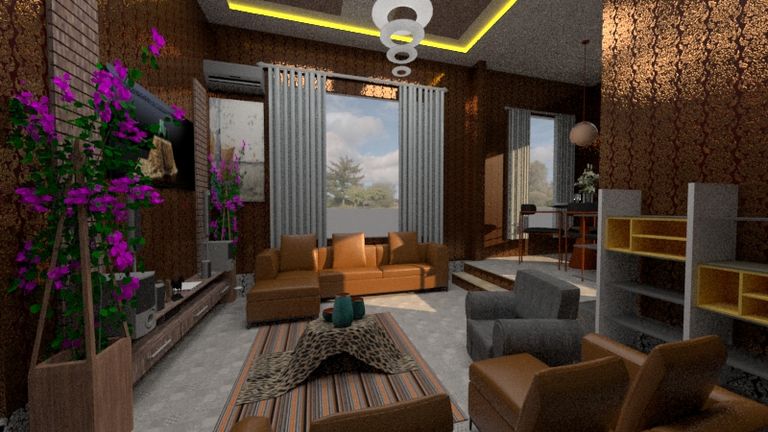
LIVING ROOM VIEW1
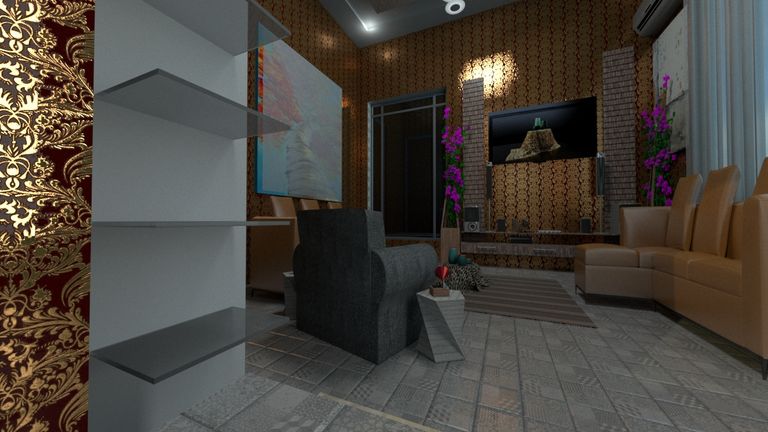
LIVING ROOM VIEW2
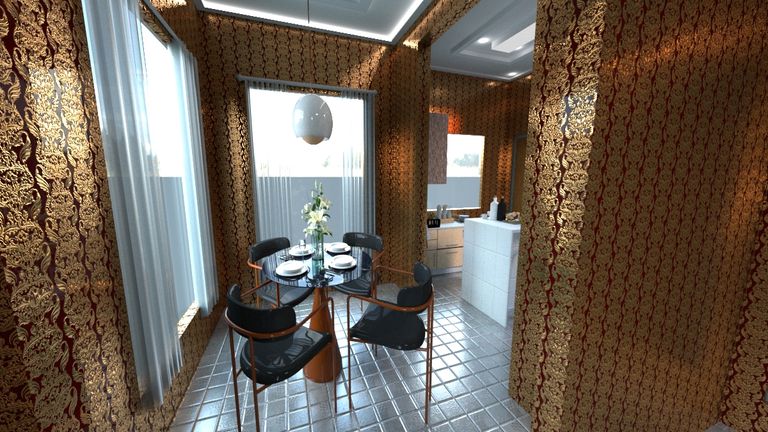
DINING ROOM VIEW1
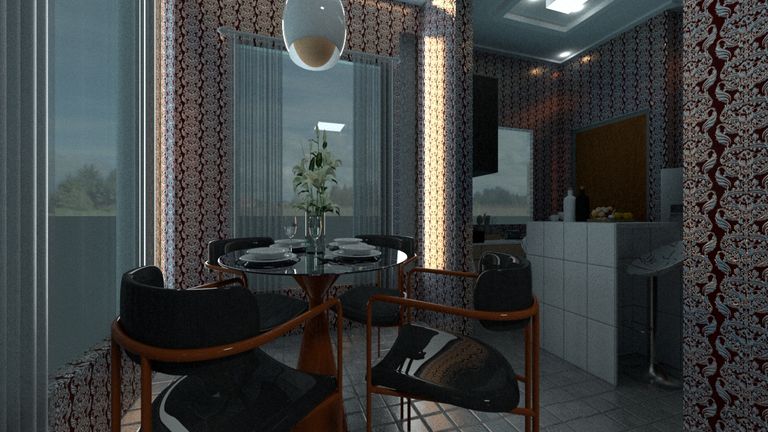
DINING ROOM VIEW2
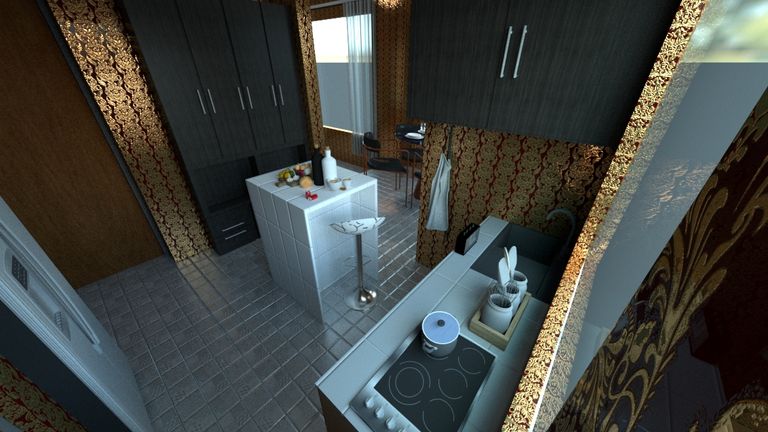
KITCHEN VIEW1

KITCHEN VIEW2

BEDROOM 1 VIEW1
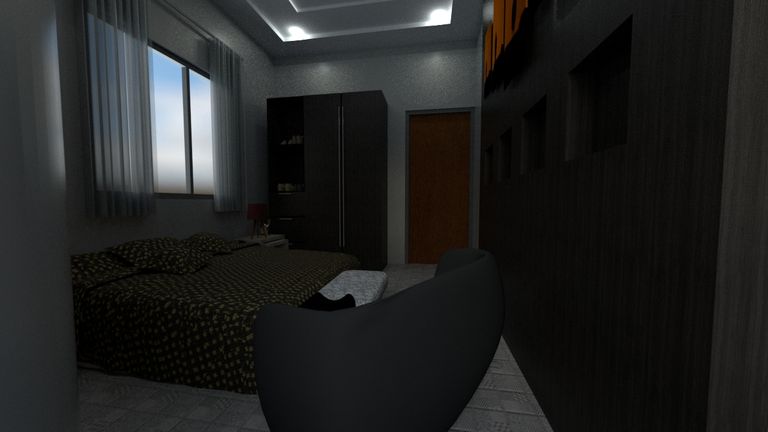
BEDROOM 1 VIEW2

TOILET/BATH VIEW1
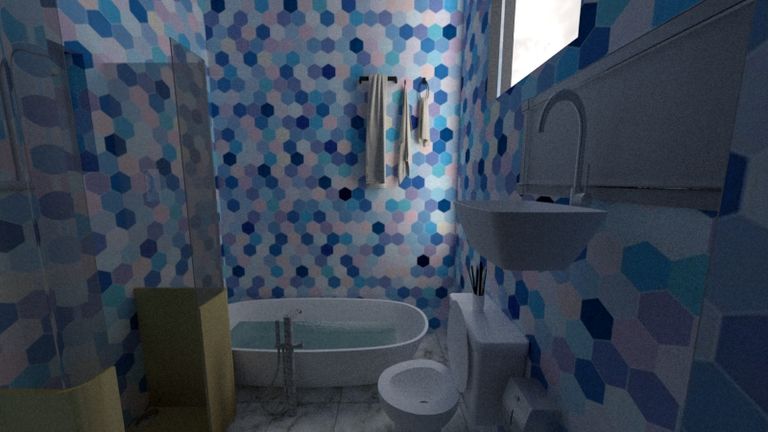
TOILET/BATH VIEW2

BEDROOM 2 VIEW
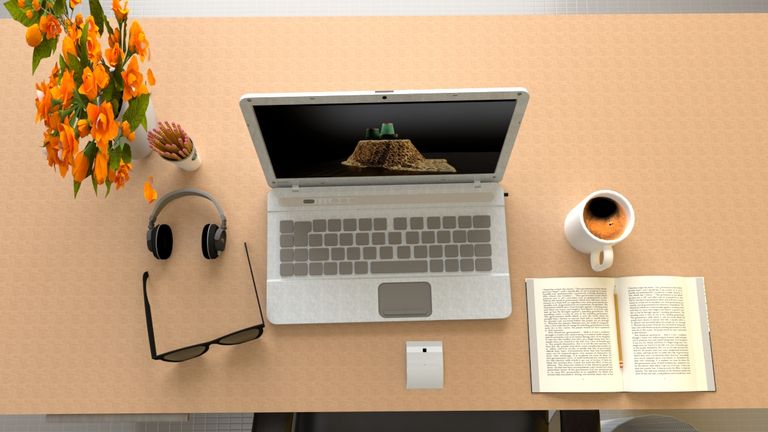
FURNITURE RENDER
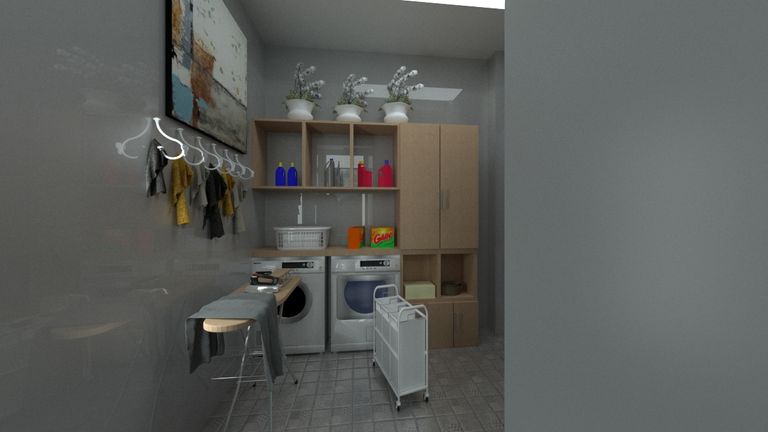
LAUNDRY