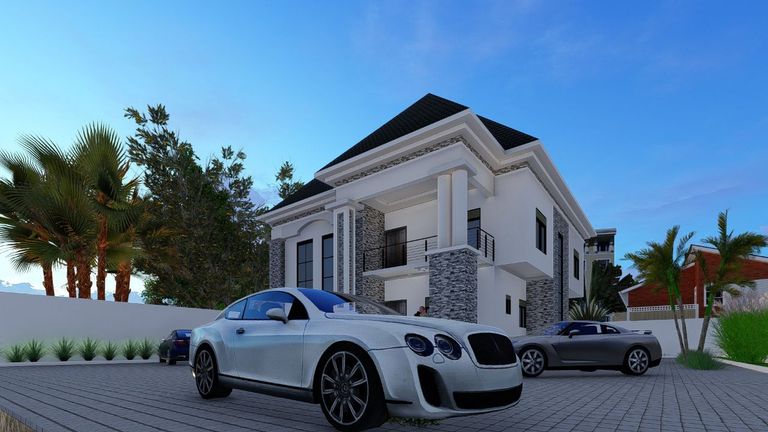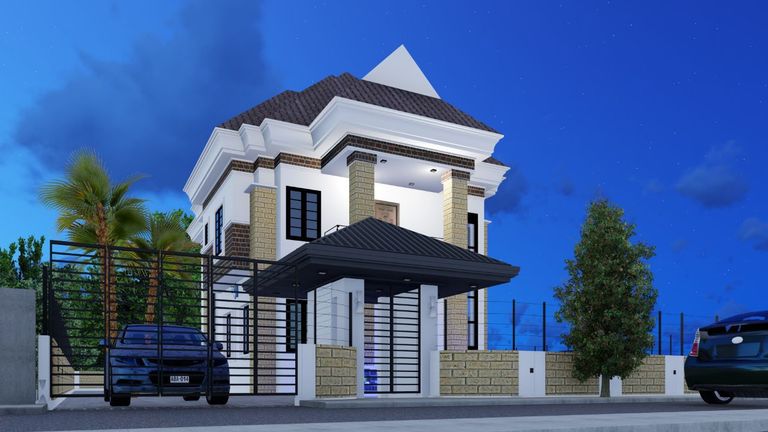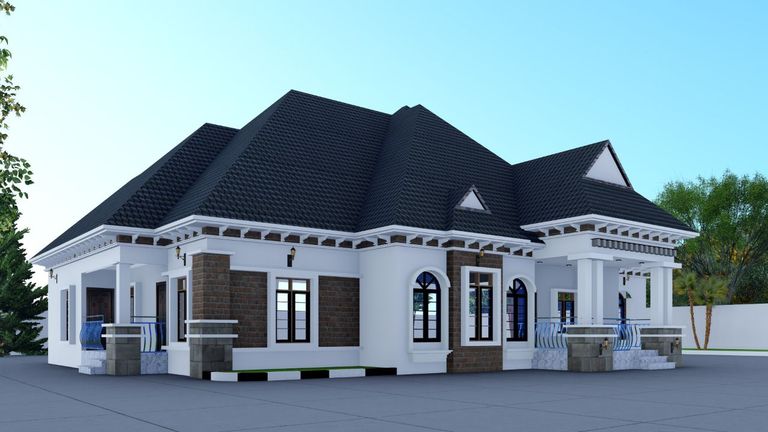As a Civil Engineering student I engage in learning different softwares in my field such as Autocards, Revit, Oroin, Prota Structures, Quick Civil 3D, Archi Card and lots of others. In this software we use tools like
Line.
Circle.
Rectangle.
Polyline.
Trim.
Extend.
Copy.
Mirror. To form 2D views which could later be converted to 3D through process called Modelling
These are some of The models



You could be wondering how many days I use to for a model. Well, it all depends on the amount of time I have in hand and the necessary softwares provided
Pls do well to leave a comment or two.
Thank you!!
Nice designs, which type of programs do you use for your 3d modelling?
As mentioned earlier Sketchup, Revit, ACad, Autocards 3D
Lovely designs you've got here. I need some tutorials please 😊