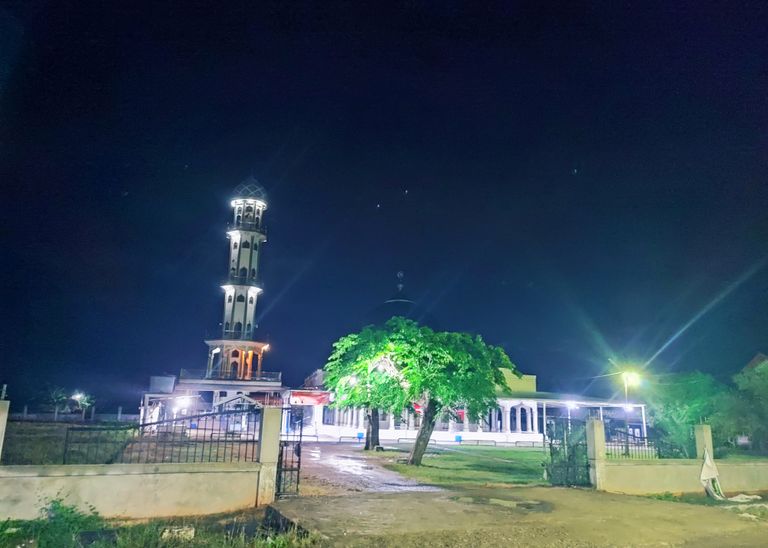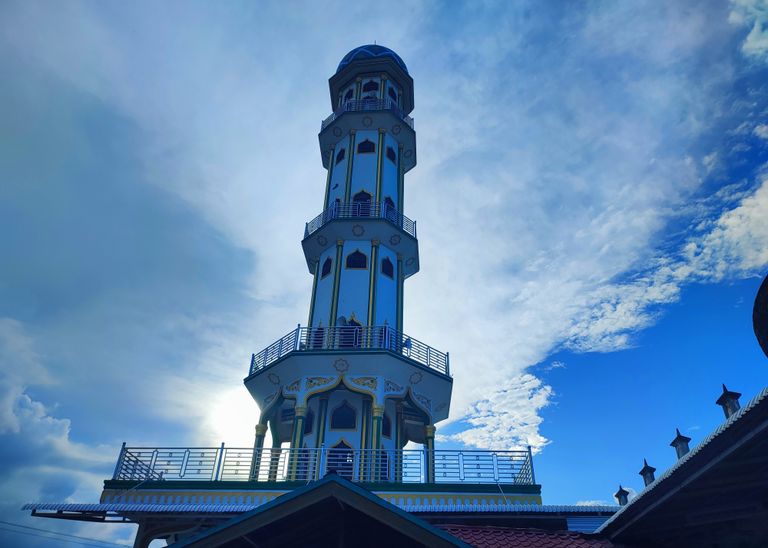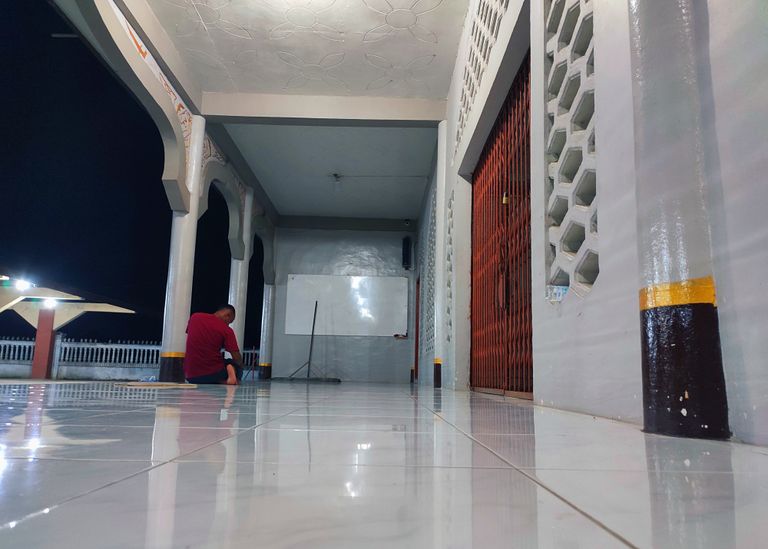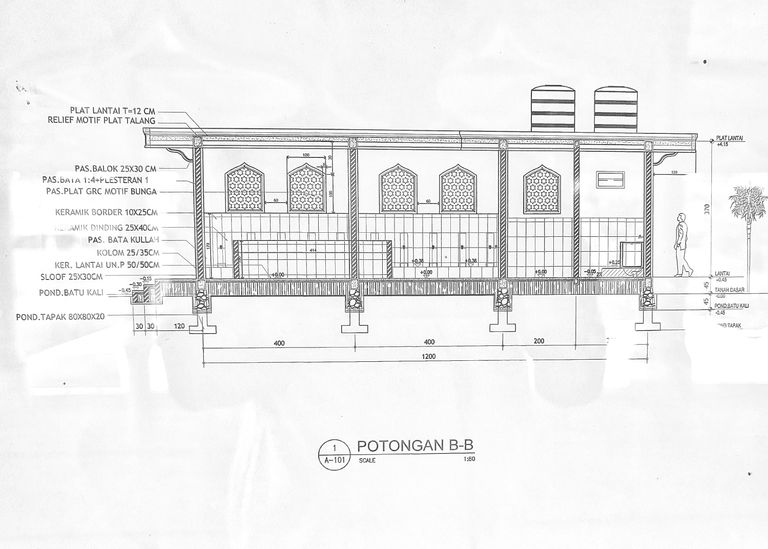Walking to meet the many beauties and motivations of each area of infrastructure development which is continuously being built to obtain the appearance as well as technological developments either directly or as a whole from each different location, today I just walked in a mosque construction area that is so beautiful, which hundreds of years old is now entering rehabilitation to make an appearance with the style of the current model that characterizes every form of the design of a magnificent building.
At night it looks so beautiful around the mosque, colorful lights adorn the surroundings and the courtyard of the mosque, the minaret of the mosque which has a height of about 300 meters illuminates the sky horizon every night. The mosque was recently renovated with a design that became a distinctive calligraphy style and conjured every wall and pillar of the building with a minimalist design on the pillars of the mosque with Islamic nuances.
The mosque that stands in the midst of the community becomes a common sight for worshipers throughout the day, travelers and travelers who stop by to perform prayers. This mosque previously had classic features with some features from the 90's design but considering recent technological developments this mosque was renovated for a new look with a new Islamic design with calligraphy patterns on the interior of the mosque and the front side of the mosque. This renovation took months to complete the new features on the mosque building which are currently underway.
At night I walked from a number of points in the mosque, saw a lot of what I found there, the design and furniture from the inside and the ceiling of the building with design graphics that were quite familiar from the painting of colors on the walls with a minimalist design that listed quite well in terms of outside and inside the building which has now reached the development stage.


The tower is a view of the beauty of the dome of the building, one of which is a symbol that complements the adjoining building from the front yard, the multi-function of the golden color on the painting of the skyscraper tower looks so beautiful to express the appearance of a skyscraper tower.
The ablution place has a minimalist look for a design that includes all buildings with an Islamic collaboration nuance, in fact there are many places and such a wide environment to build adequate facilities in the building yard, besides that it is important for infrastructure on each wall with a number of designs that are classified as luxurious to display many a new look after the rehabilitation in every corner of the building which is currently in the stage of infrastructure development.

Some walls have ventilation with regular descriptions such as side views and at the waist of the building, all of which function as for the entry and exit of air without having to use air conditioners such as and fans that complement the needs of the room.
Everything from inside the mosque building is designed with clean white color with ceramic floors, various colors are used on the kusain building and doors and sliding windows, all of this aims to make it easier for mosque visitors when there is a crowd, the golden color is only used in jellies and in calligraphy writing to make it look more beautiful and majestic.
I took three pictures of the new floor plans that will be built in the near future from the mosque information main board. Well, this is one of the new building designs for the construction of a new ablution place, this place was built specifically for women who take ablution when they want to pray at the mosque, before this mosque had a special ablution place for women but the size was not adequate the construction committee planned to build a new ablution place which is now ready to be designed to proceed to the early stages of construction.

The front, top and side views of the building are designed with 4 toilets inside and 30 water taps for taking ablution. This renovation is designed in the form of a large bathroom, and can accommodate about 50 people when taking ablution simultaneously.
The plan which is designed will be behind the mosque building to make it easier for every worshiper who wants to perform ablution, the courtyard and yard of the mosque will be transformed to implement some beautiful facilities such as flower arrangements and parking arrangements, the mosque yard will be expanded with some bricks on the ground floor , this design planning has been started from the beginning but is not yet fully ready.