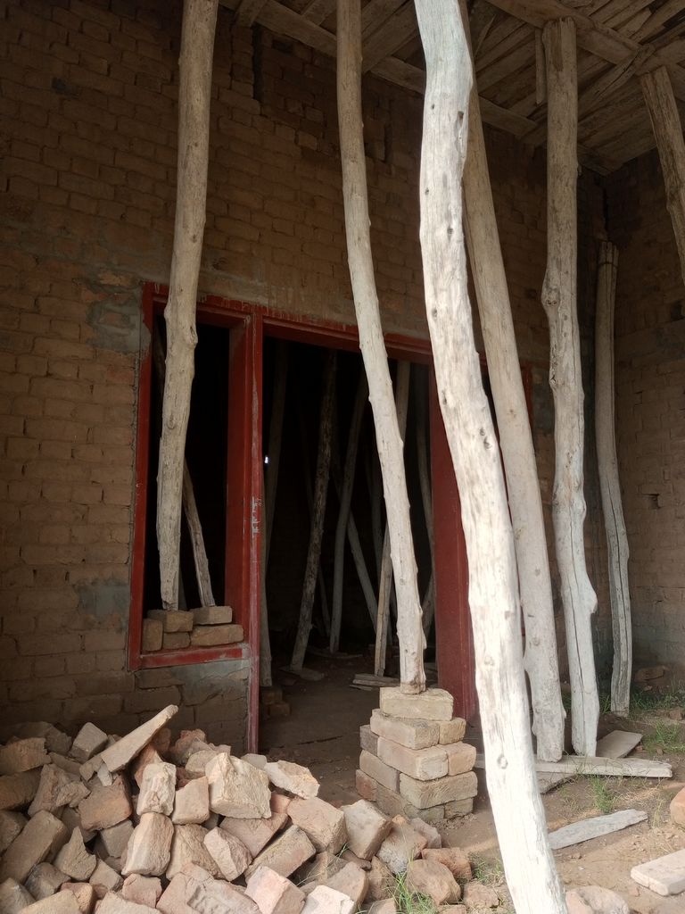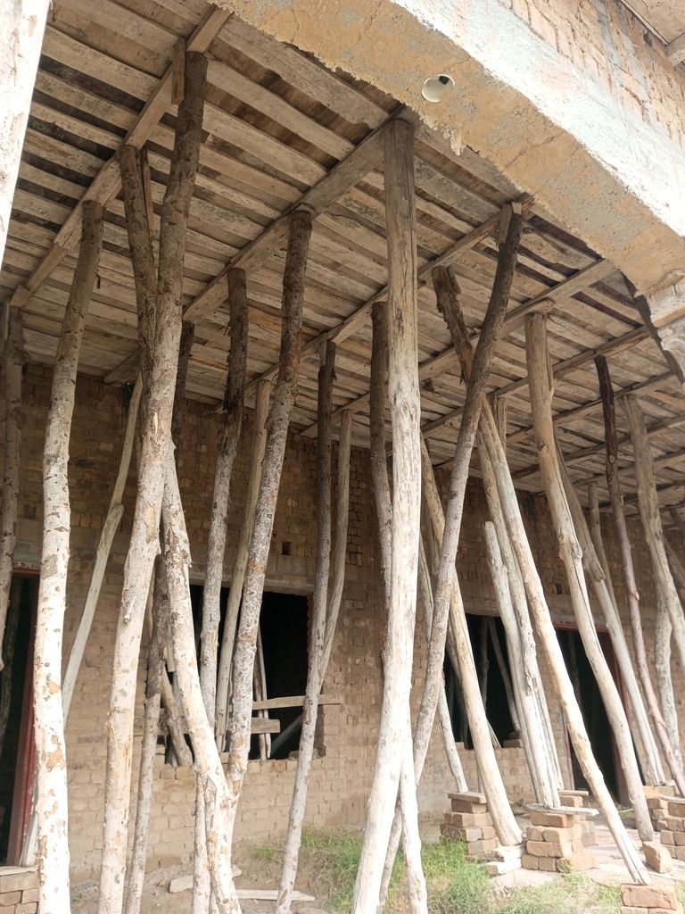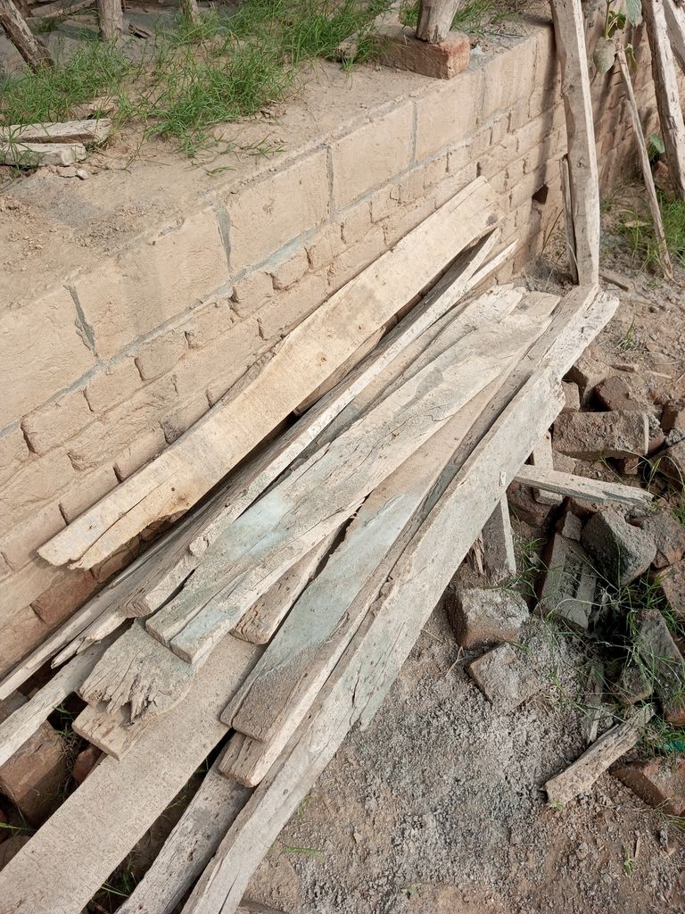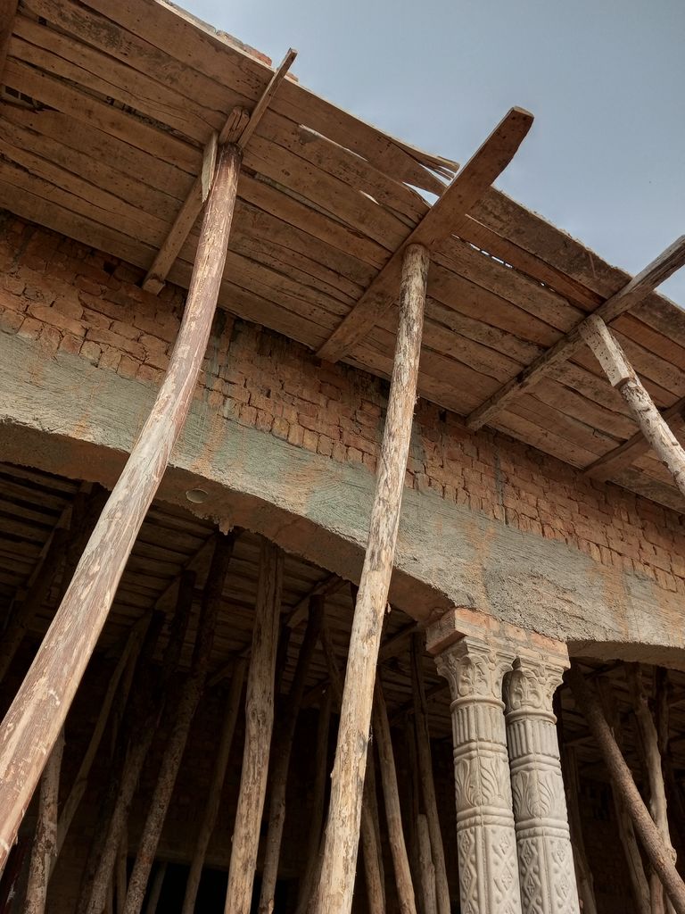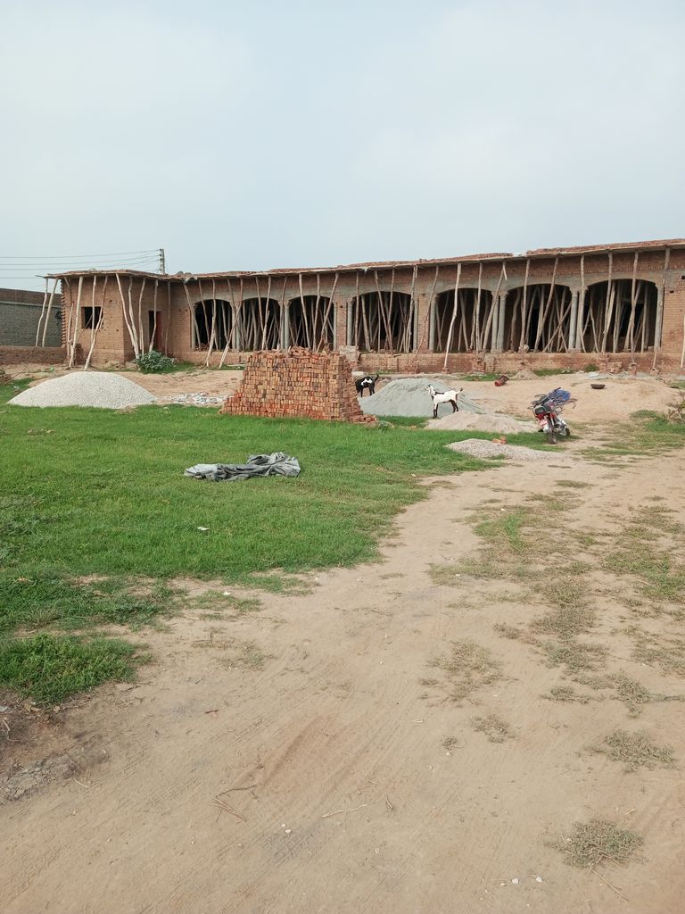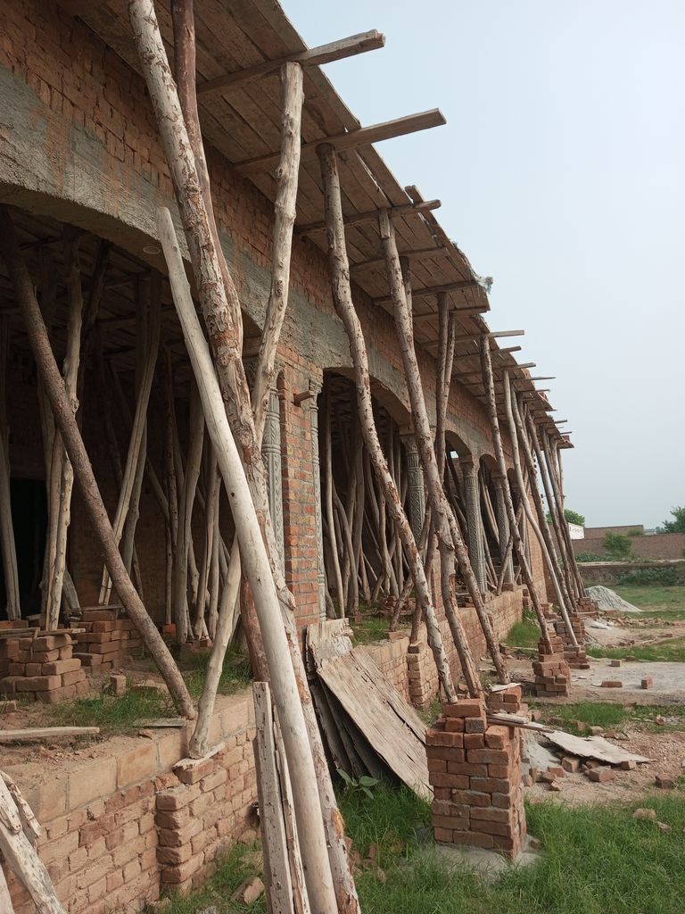Shuttering (also known as formwork) is an essential component of construction projects. It refers to the process of erecting temporary structures that are used to support freshly poured concrete until it is strong enough to support its own weight. Shuttering not only provides stability and shape to concrete structures, but it also helps in achieving the desired finish and minimizing the risk of cracks or deformities. In this article, we will explore the various aspects of shuttering work and its significance in the construction industry.
First and foremost, shuttering work involves the design and installation of temporary structures that can hold the weight of wet concrete. These structures are usually made of wood or steel, depending on the nature and scale of the project. They are carefully designed to ensure that they conform to the required dimensions and specifications of the final structure. The knowledge and expertise of a skilled shuttering contractor are crucial in this regard, as they need to accurately calculate the load-bearing capacity and consider factors such as wind, weather, and other external forces that might affect the stability of the shuttering.
One of the primary functions of shuttering is to provide shape and form to the concrete structure being constructed. This is achieved by building the temporary structures in a way that corresponds to the desired shape and dimensions of the final structure. For example, if a building has curved walls or columns, the shuttering work involves creating curved forms accurately. This precision is crucial as any discrepancies in the size or shape of the shuttering can result in a finished structure that is unsightly or structurally compromised.
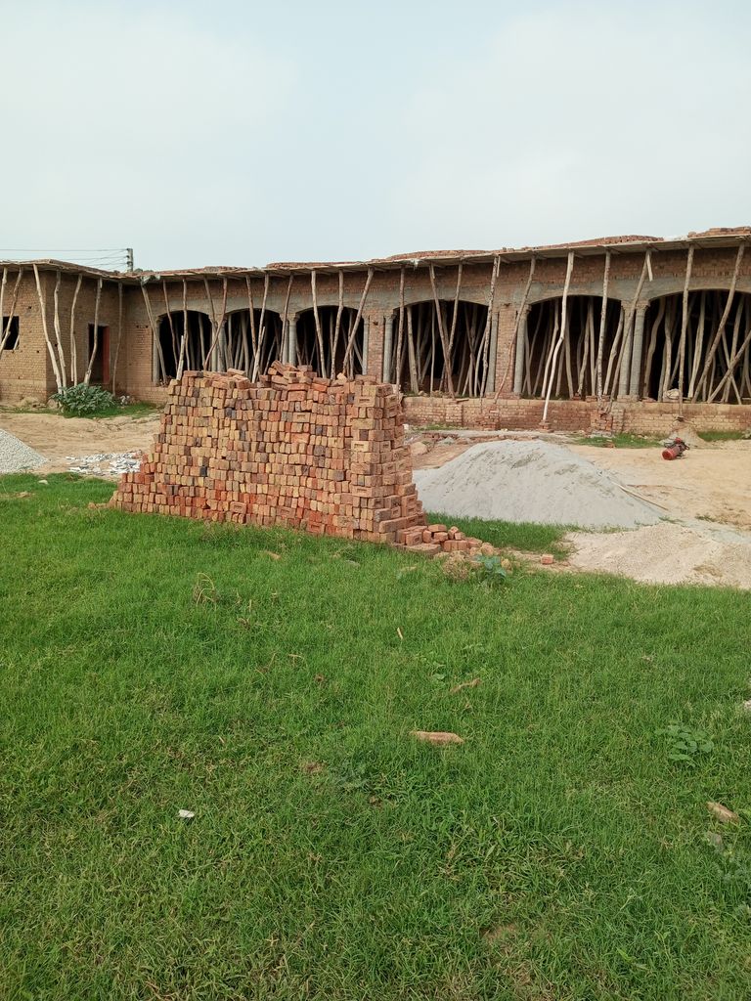
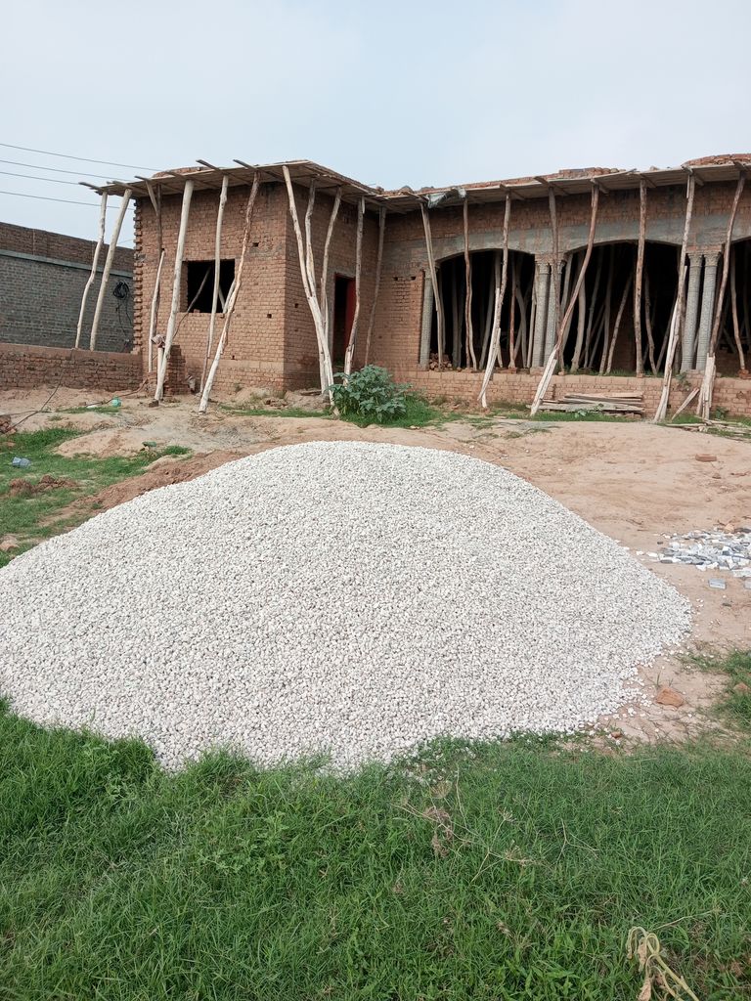
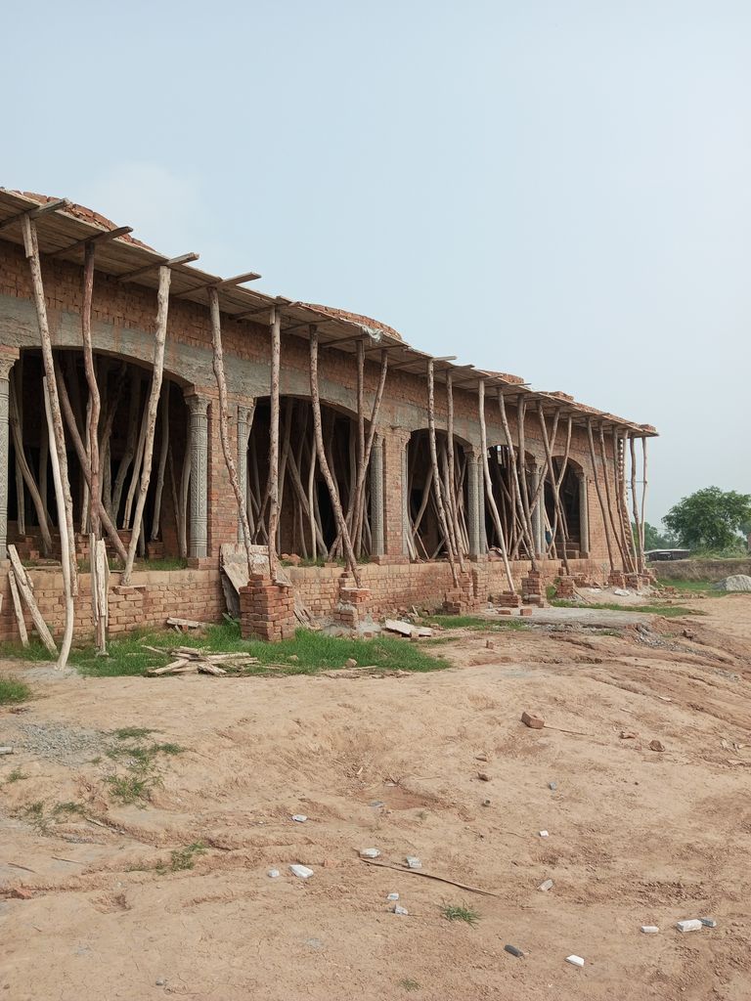
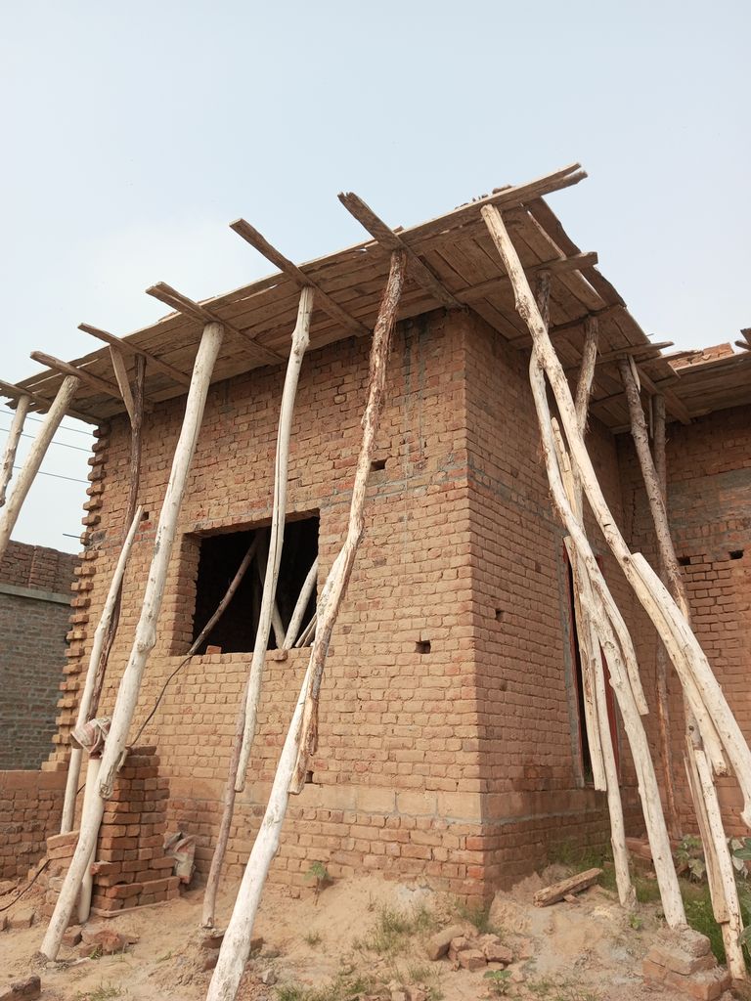
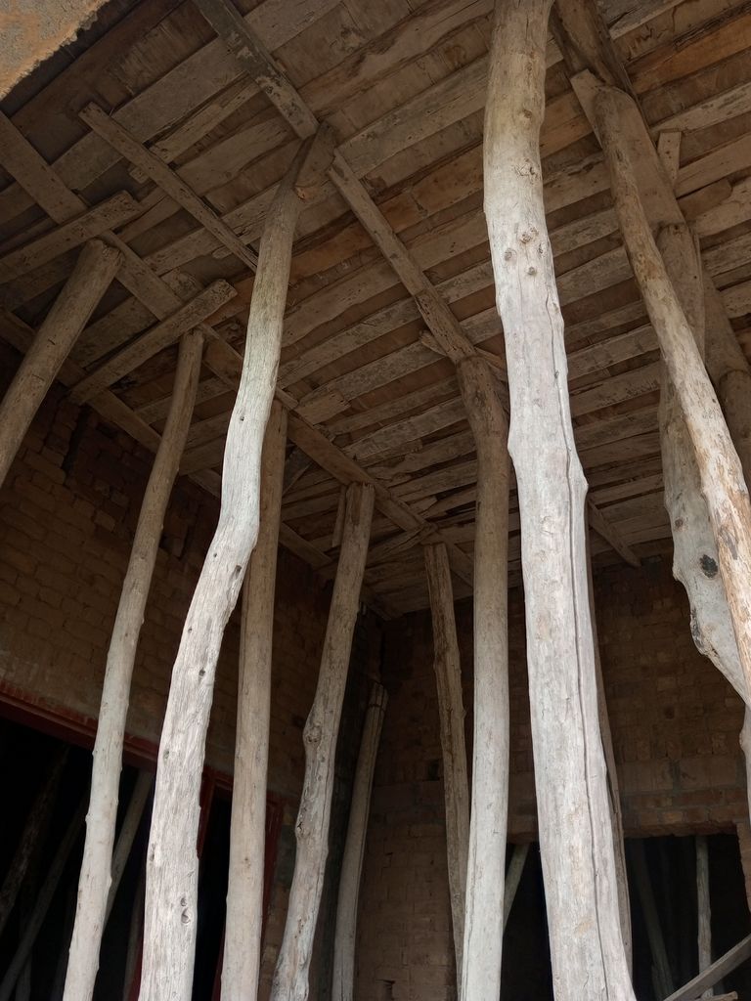
Another critical aspect of shuttering work is ensuring the proper placement and alignment of reinforcement bars. Reinforcement bars (rebars) are steel bars that are embedded in the concrete to enhance its strength and resist tension. The shuttering has to be designed and installed in a way that allows for the correct placement of rebars and keeps them in position until the concrete sets. This ensures that the reinforcement bars do not shift during the pouring and curing process, which would compromise the structural integrity of the final structure.
The quality of the shuttering work also influences the finish of the concrete structure. A well-designed and properly installed shuttering can result in a smooth and even surface, whereas poor shuttering can lead to unevenness or blemishes on the concrete. Contractors often use various techniques and materials to achieve the desired finish, such as using plywood with a smooth surface or applying release agents to prevent the concrete from sticking to the shuttering.
